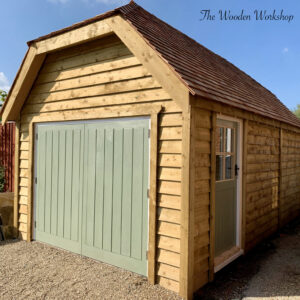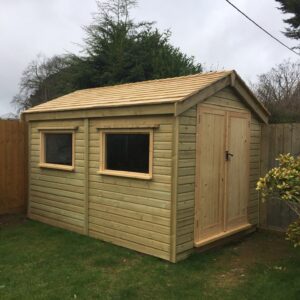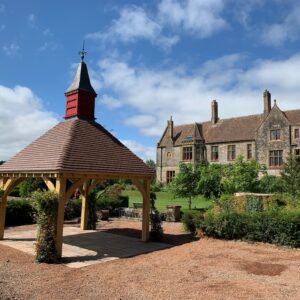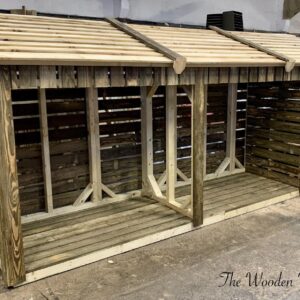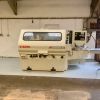Description
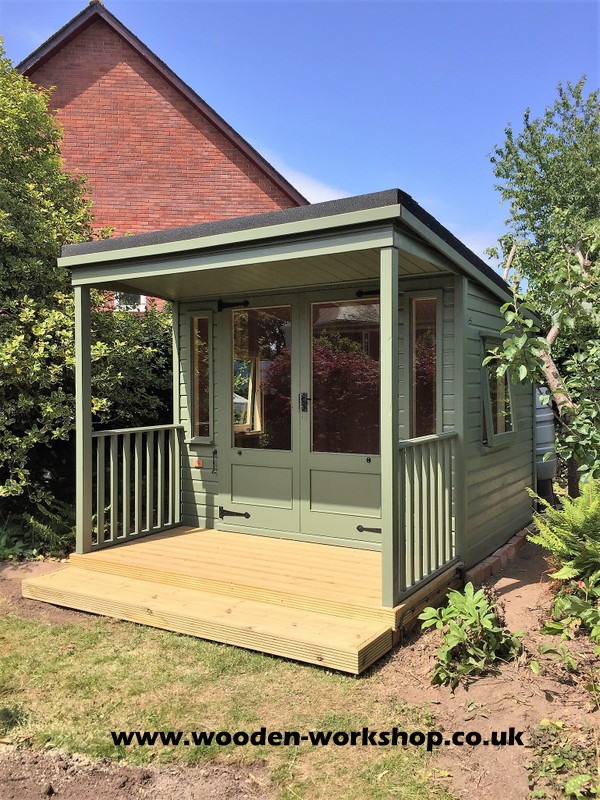
Dimensions
- 2.7m x 2.1m
- 2.7m x 1.2m (decked veranda)
- Total footprint – 2.7m x 3.3m
Construction
- 45mm x 45mm timbers for the framework
- 45mm x 70mm timbers for the floor framework
- 18mm pressure treated ply-board for the floor
- shiplap cladding
- 50mm celotex insulation
- 9mm far eastern ply-board for the internal lining
- Felt shingles on the roof
- All of our doors and windows are made by us in our workshop in Devon. This summerhouse has french doors with laminated glass, constructed from a joinery grade redwood and fitted with a 5 lever mortise lock.
- x2 opening windows constructed in a bench joinery fashion, constructed from a joinery grade redwood and painted.
- Decked veranda with steps leading up to the summerhouse
-
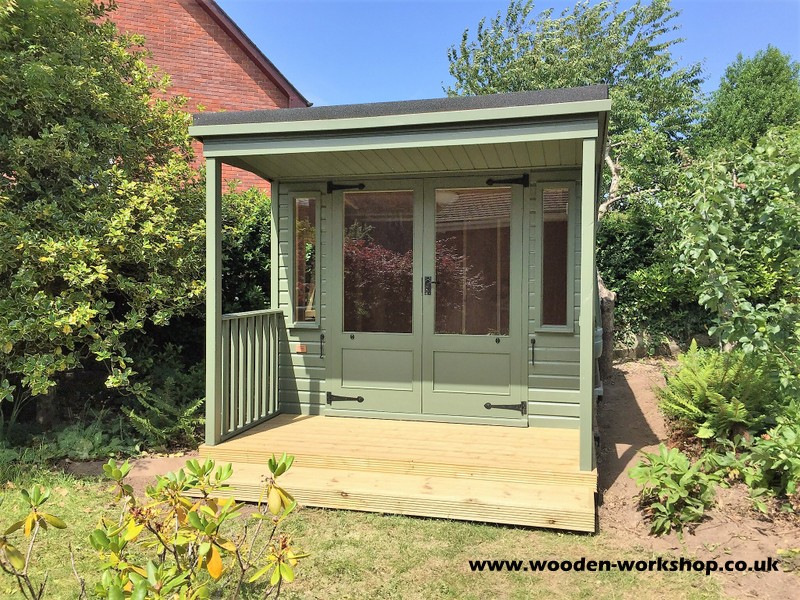
Decked Veranda -
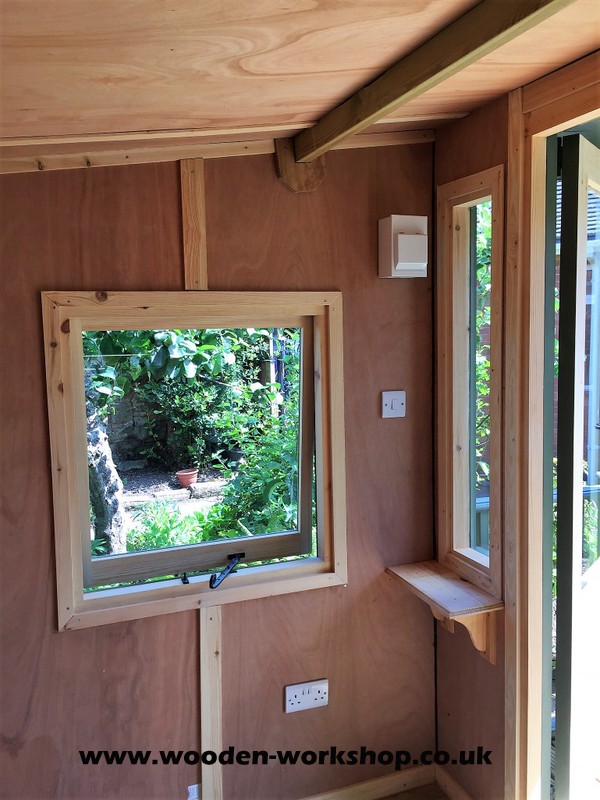
Internal Lining -
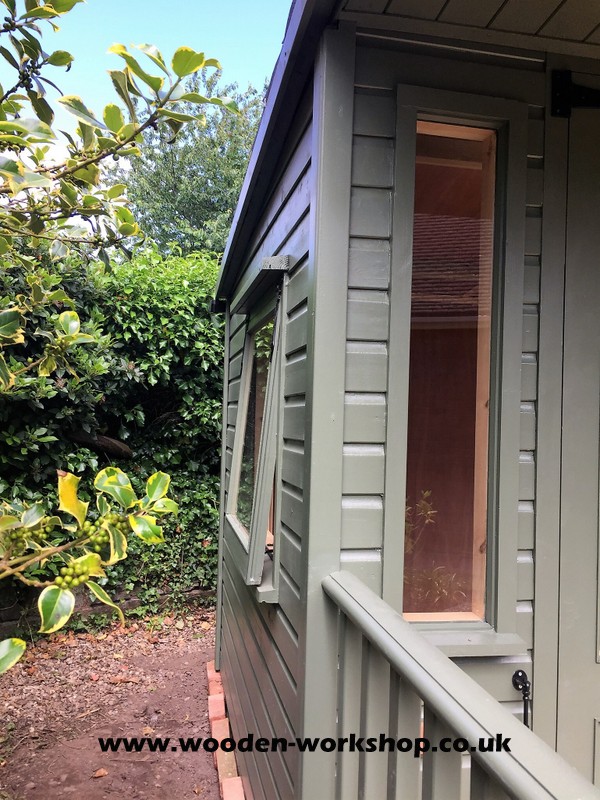
Opening Windows -
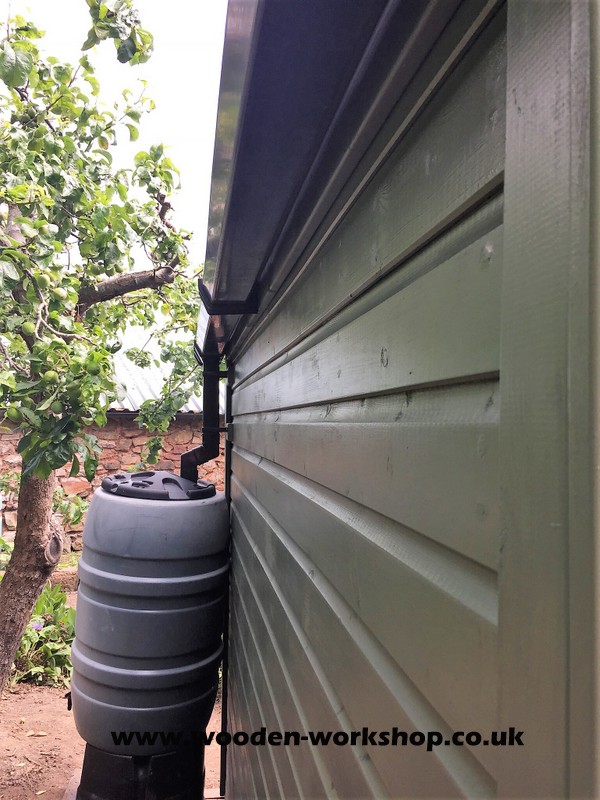
Water Butt -

Summerhouse With Single Pitched Roof
Specifications
- Insulated floor, walls and roof
- Lined with 9mm far eastern ply-board (Other options are available)
- Guttering (Waterbutts can also be included)
- Electrics to include double plug socket, internal lights and a fuse board
- Painting of the Summerhouse using Sadolin Superdeck in Seagasso Sea
We also laid a concrete base for this summerhouse to be installed upon and we can carry out any grounds work needed for your projects.
For any more information on any of our projects you can contact us on 01398 332266 or email us



