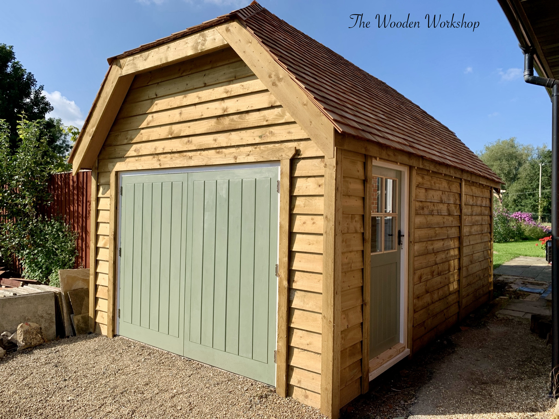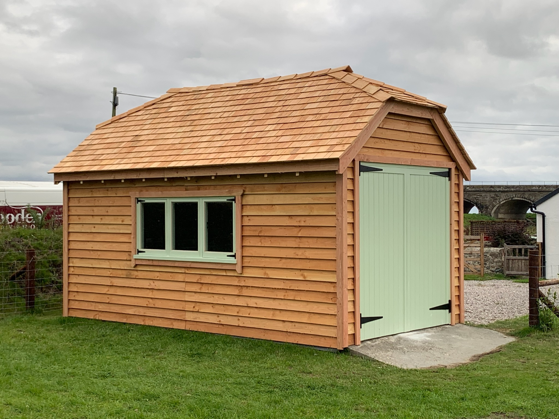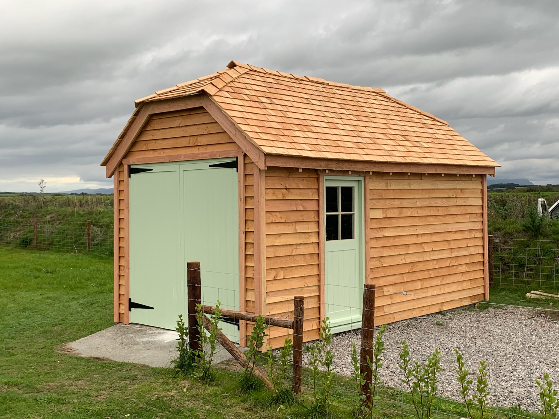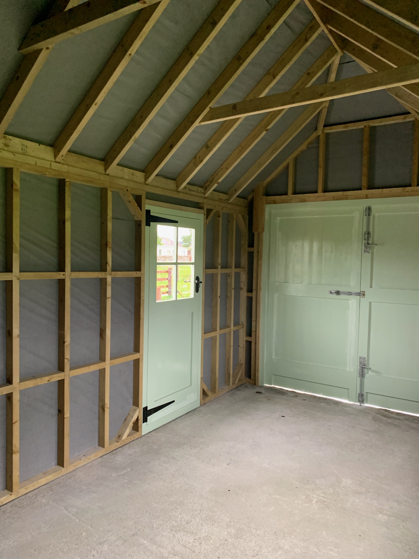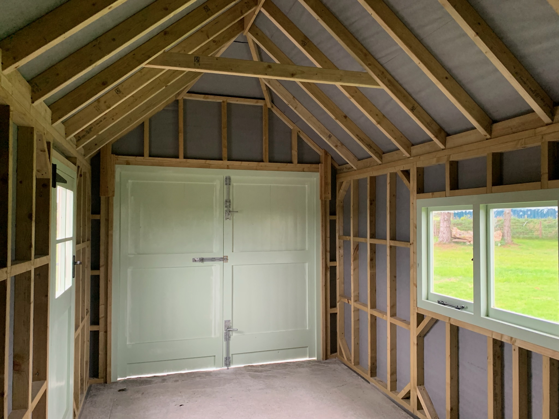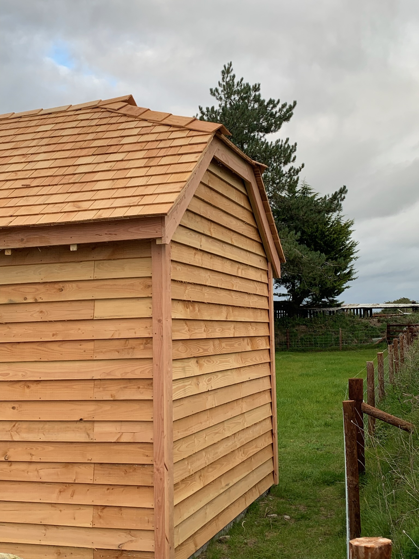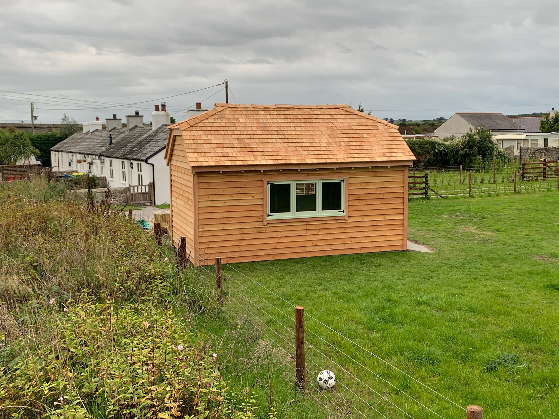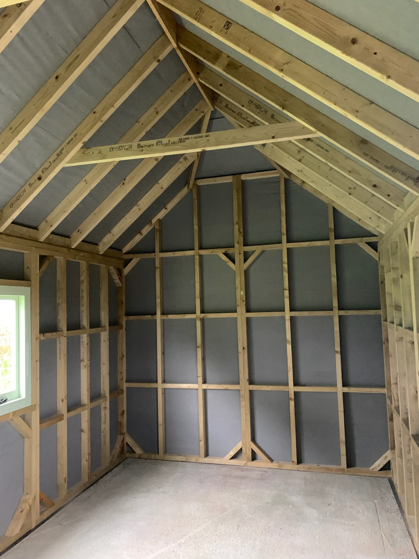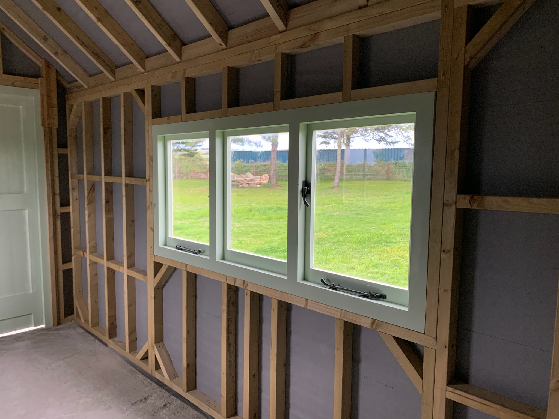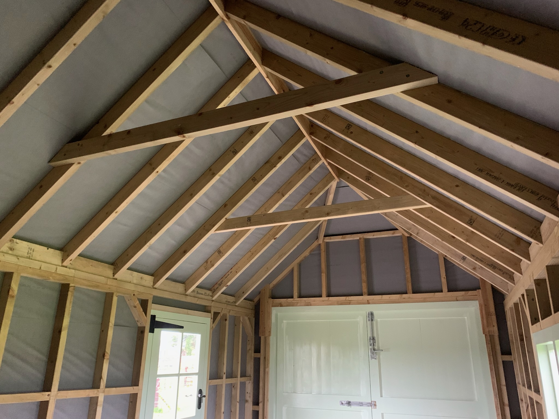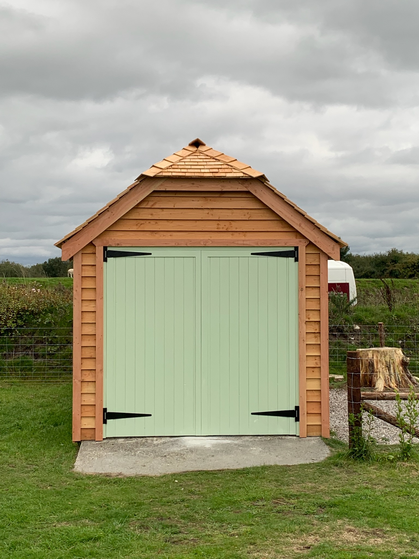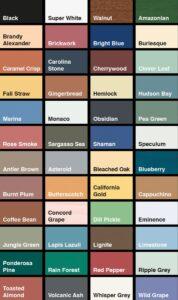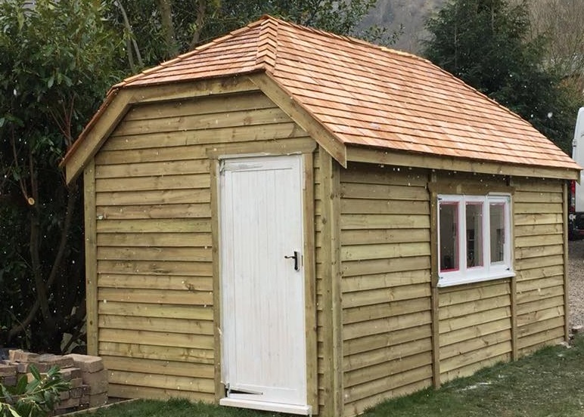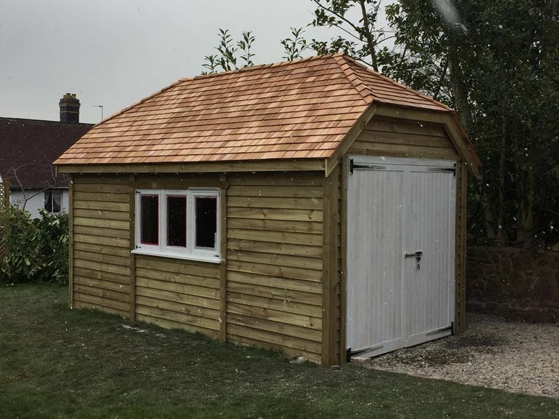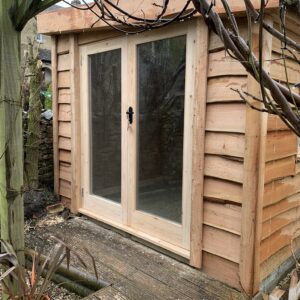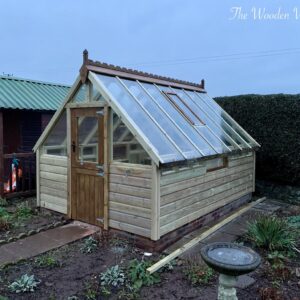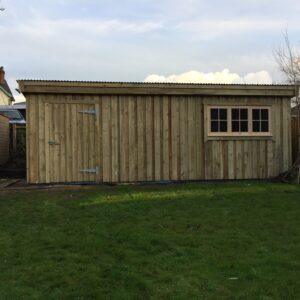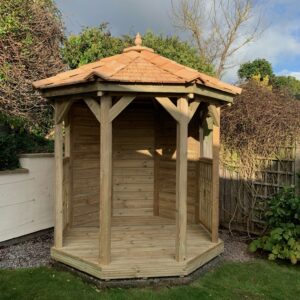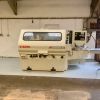Description
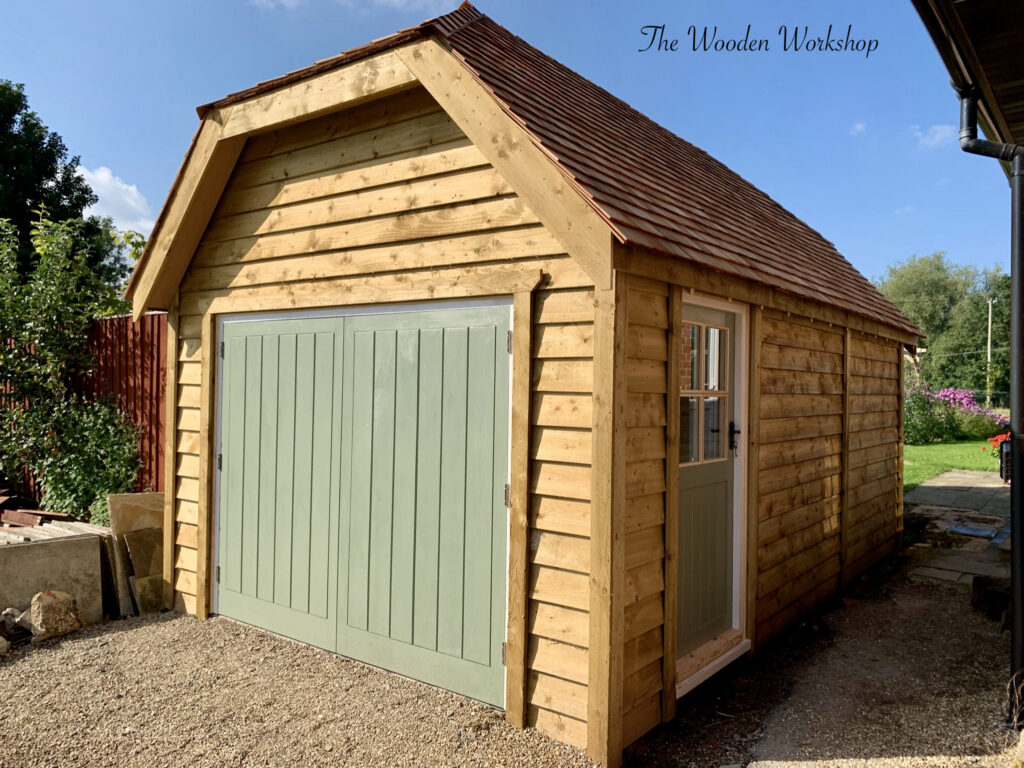
This pretty hipped roof garage is another new design for our outbuildings range. The hipped design gives a more rounded look, perfectly complemented by the Cedar tile finish. Making this garage into a real feature.
Design and Features
Built to fit an existing concrete plinth, this featheredge finished garage also has a large triple casement window to allow plenty of natural light inside the building, with secure, framed ledge and brace doors to each of the gable ends. The main frame and cladding timber is pressure treated to prevent decay while the redwood doors and windows have been treated in a cedar toned wood preserver to match the roof. Giving this garage an attractive two tone effect.
Construction and Installation
Hand built in our Devon workshop, this garage was transported in sections to the customers home and installed on an existing concrete plinth. We can also install concrete pads, with drainage if required as part of our groundswork service.
Specifications
- Size: 2700mm x 5100mm or 3500mm x 6000mm
- Ridge height to fall in under 4000mm
- 45mm x 70mm framework.
- Featheredge cladding.
- High grade Cedar tiles and ridges with roofing membrane underneath and supported on 19mm x 38mm roofing battern
- Antique black door and window furniture
- Framed ledge and braced double doors with a single framed ledge and brace door. The single door will be fitted with a mortise lock and can have the option of opening inwards or outwards.
- The window will be a triple casement window with two opening casements. The doors and windows will be constructed using a joinery grade redwood and constructed in a bench joinery fashion. They will be left in their bare state.
All of our doors and windows are handmade by us so if you do require different designs or sizing we can accommodate this for you
The doors and windows are left untreated which mean you will need to paint / stain them with a wood preserver immediately to protect them from them weather elements.
We can offer this as an additional service for you. This is an additional £450.00 inc VAT and is available in the following colours
Pricing
- Hipped roof garage 2.7m x 5.1m- £8025.00
- Hipped roof garage 3.5m x 6m – £11,985.00
Delivery & installation – Price will depend on location
This building may be subject to planning permission depending on location and position – please contact us for more details or consult your local authority.
We specialise is bespoke buildings, with a design service and high quality, customer focused construction we can make your dream building a reality. Call us on 01398 332266 or email info@wooden-workshop.co.uk to discuss your ideas or to receive a free estimate.



