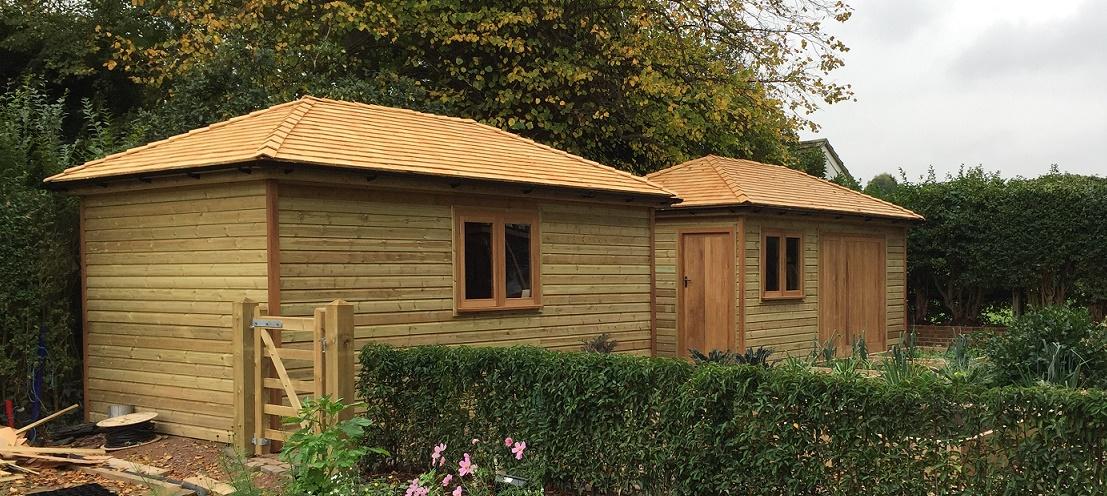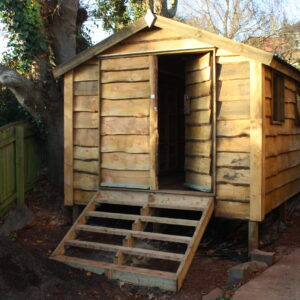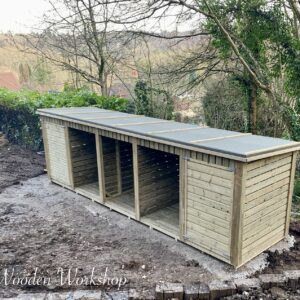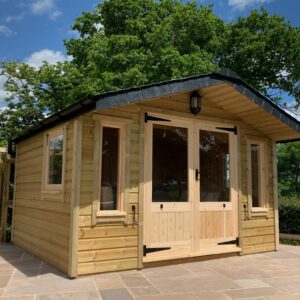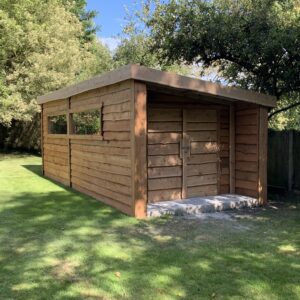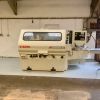Description
Twin timber buildings
We designed and installed these into our customers garden. The main use for the buildings was a workshop and a storage shed
- Each building was 2900mm x 5100mm
- Eaves height 2365mm and a ridge height 3255mm
- Cut roof
- Cedar shingles
- We construct the doors and windows using Iroko timber, which included pedestrian doors, a set of double doors and a double casement window in the workshop and shed.
- We insulated and ply-lined is the roof and walls
- Breathable membrane
- 45mm x 70mm pressure treated framework
- 19mm Shiplap cladding
- Black ironmongery
Here is a video to show the construction.
We really enjoyed the twin timber buildings project because they were completely bespoke for our customer which is what we love getting involved with. All of our doors & windows are made by us in our workshop so we can make them to any sizes needed. Also we are able to offer a range of timbers and roofing options along with a grounds work service as well. Therefore taking care of the whole package for you.
We love to be involved with bespoke projects so if you have something in mind then please do get in contact either by phone 01398 332266 or you can send us an email.



