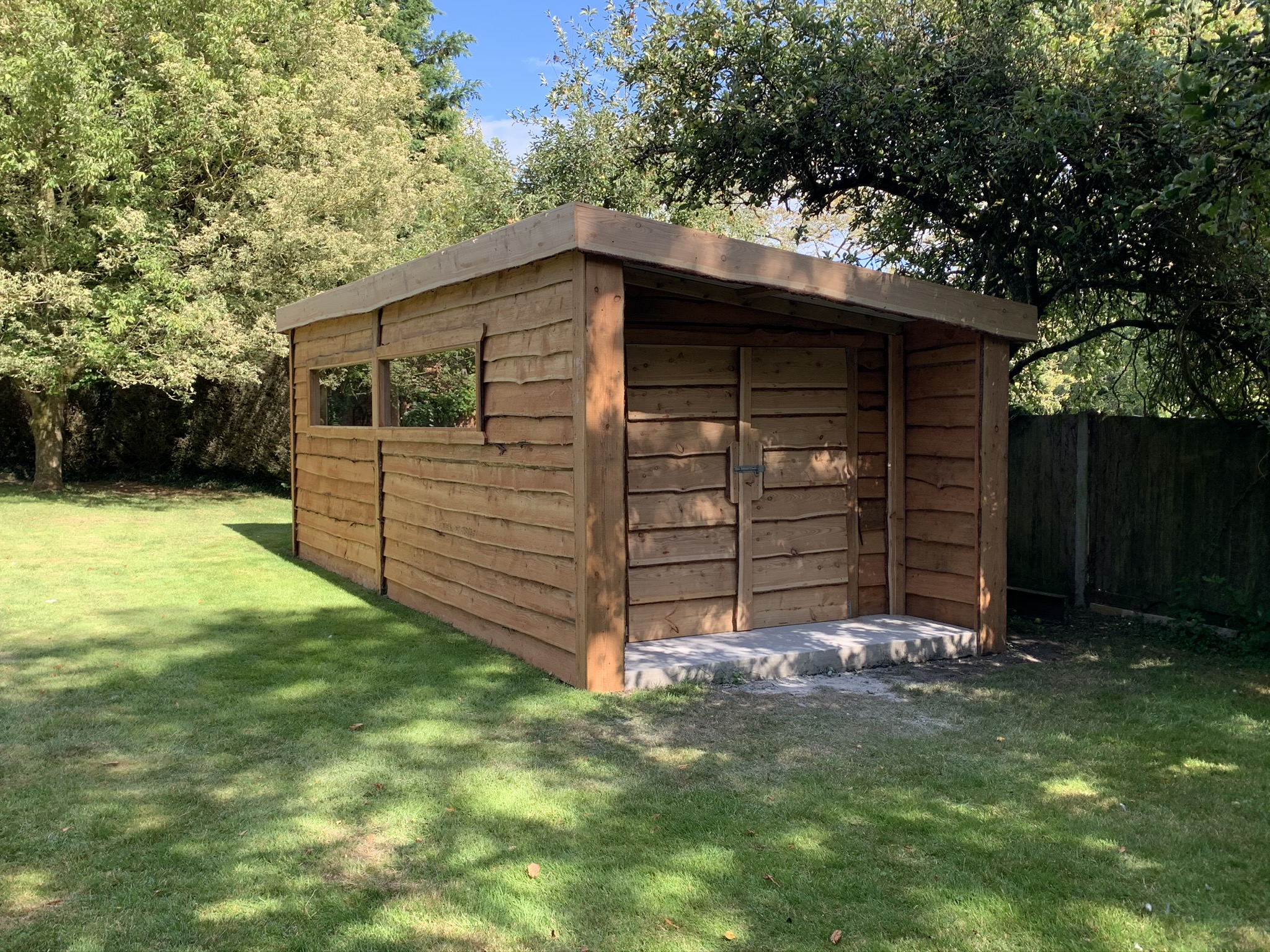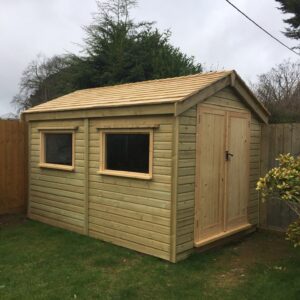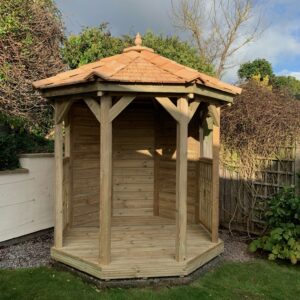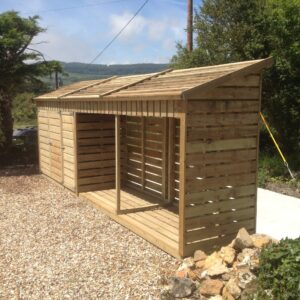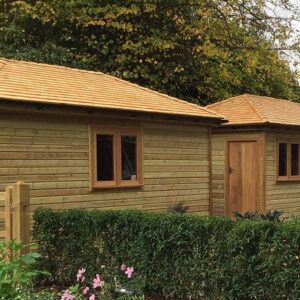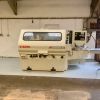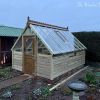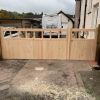Description
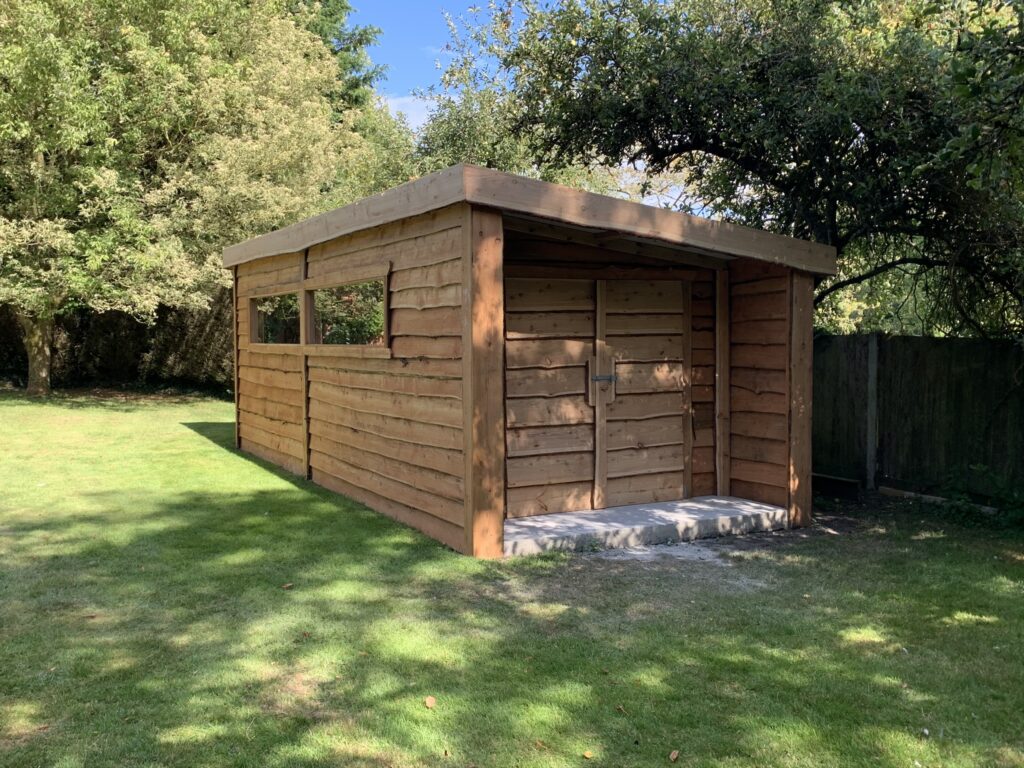
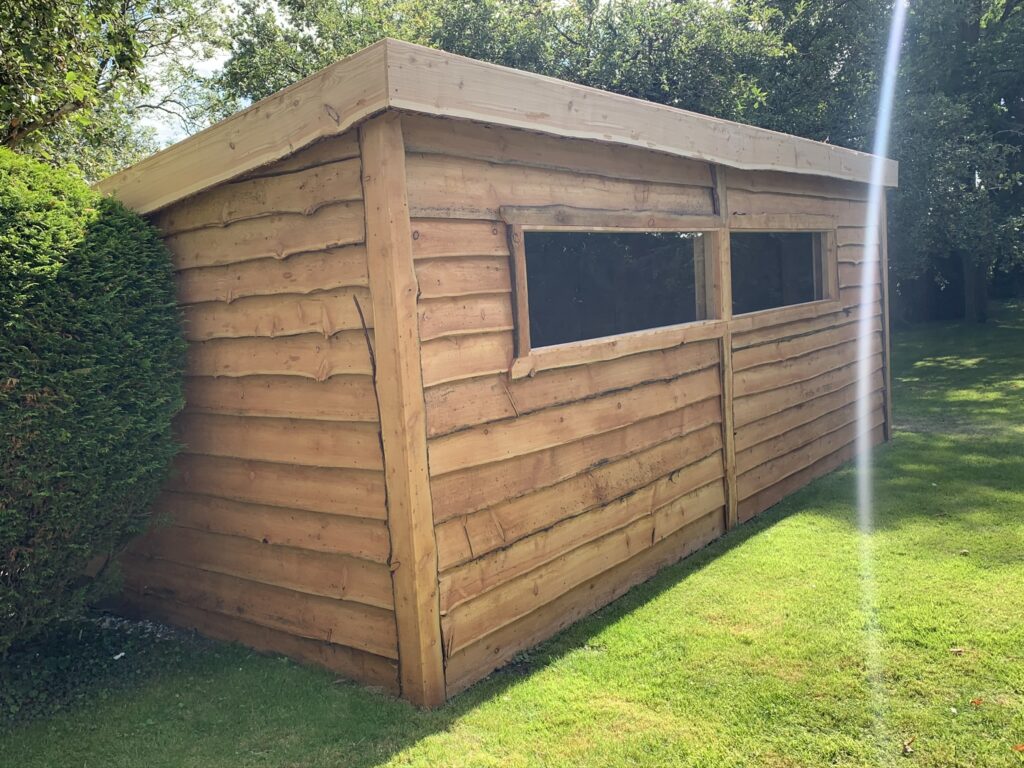
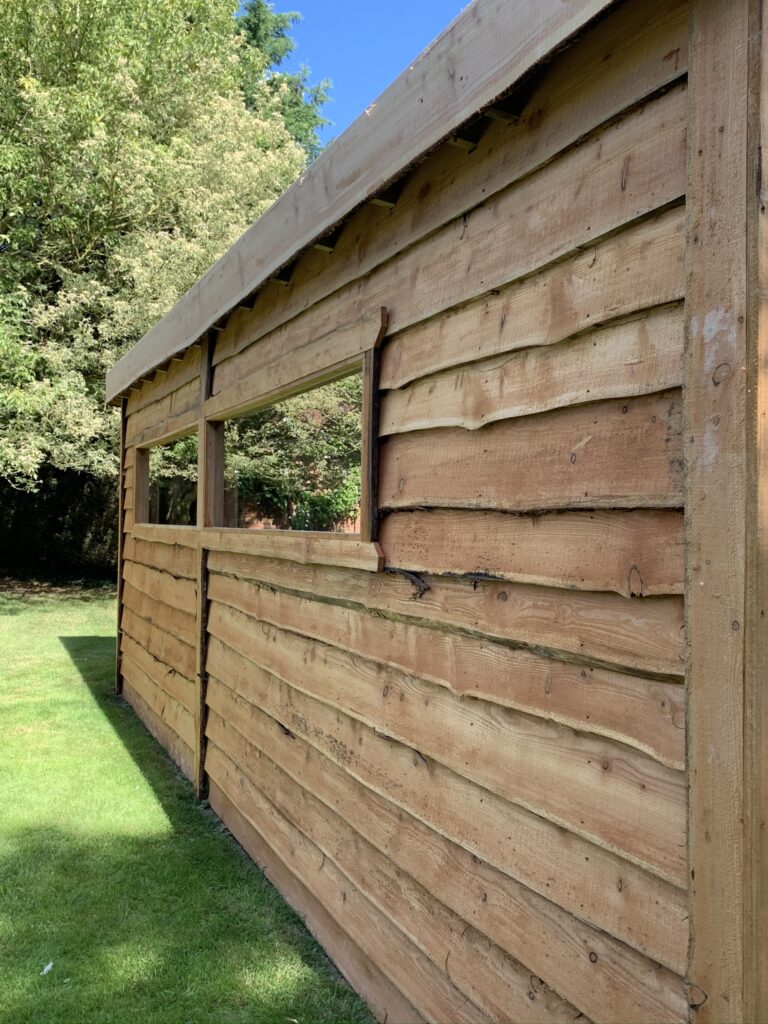
Construction
- Our Waney edge workshop has 45mm x 95mm timbers for the framework
- Untreated Larch Waney Edge cladding
- Single pitched roof
- 0.7mm Plastisol tin, corrugated profile in black on the roof
- The walls were insulated with 50mm insulation board and lined with 9mm far-eastern ply-board
- Overhang of 900mm to the front of the building
- x2 direct glazed windows with 6.5mm laminated glass
- Insulated double doors
- Breathable membrane applied to the whole building
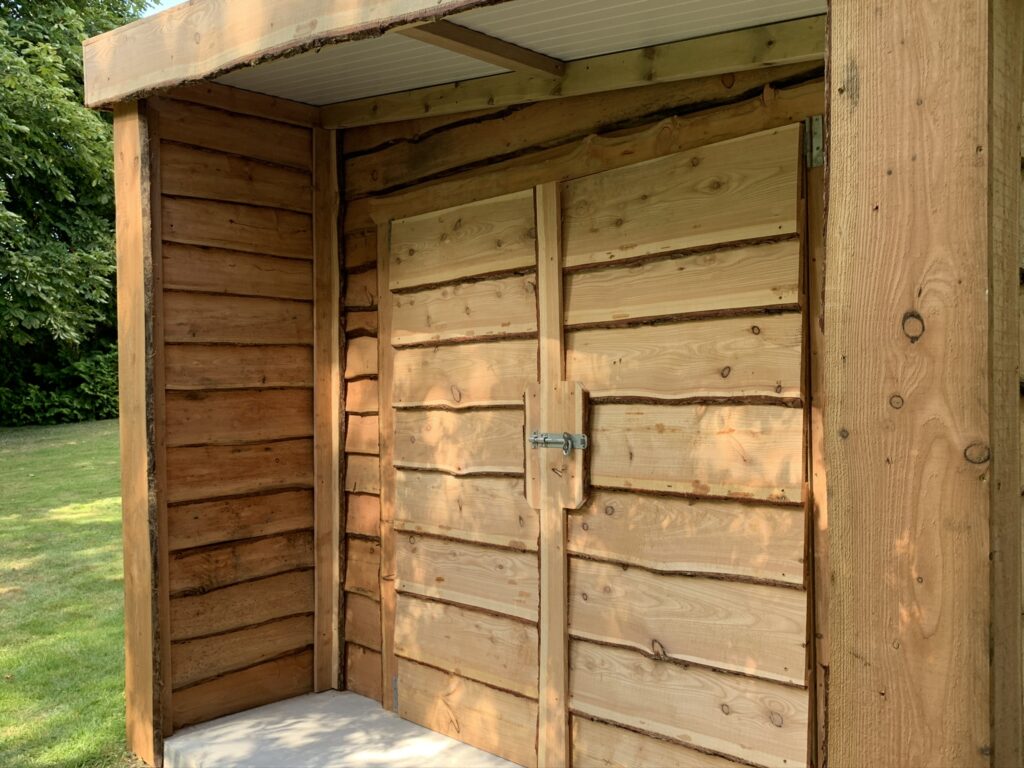
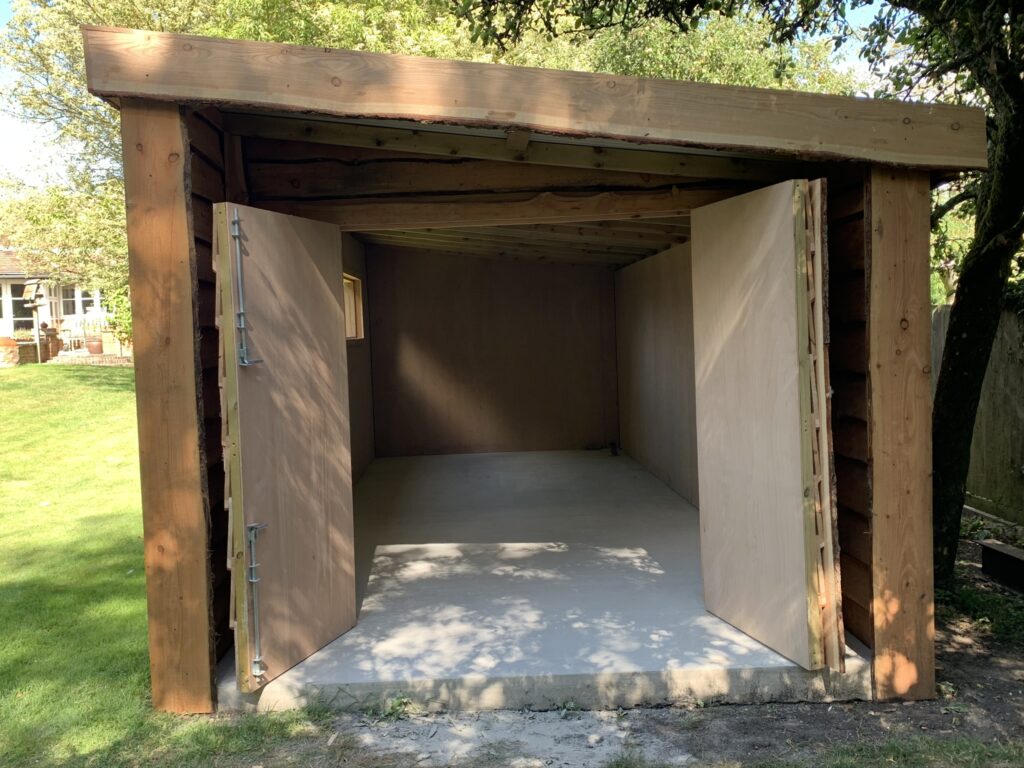
Waney Edge Workshop Dimensions
- 3000mm x 6900mm
- Height not to exceed 2500mm at the highest point
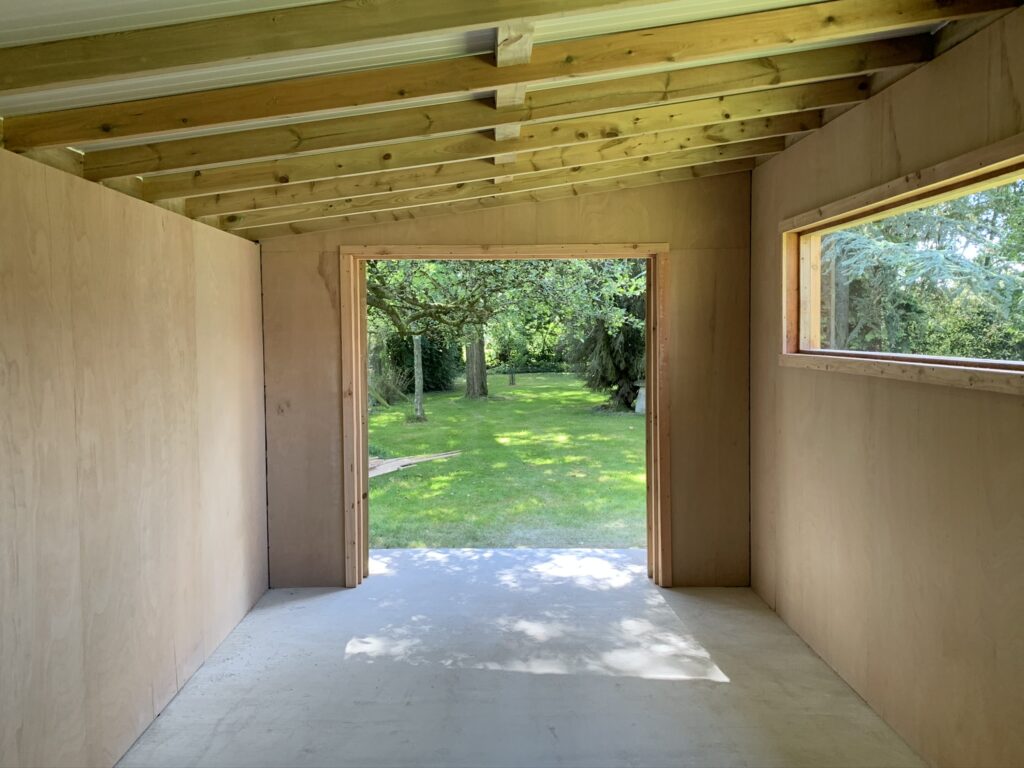
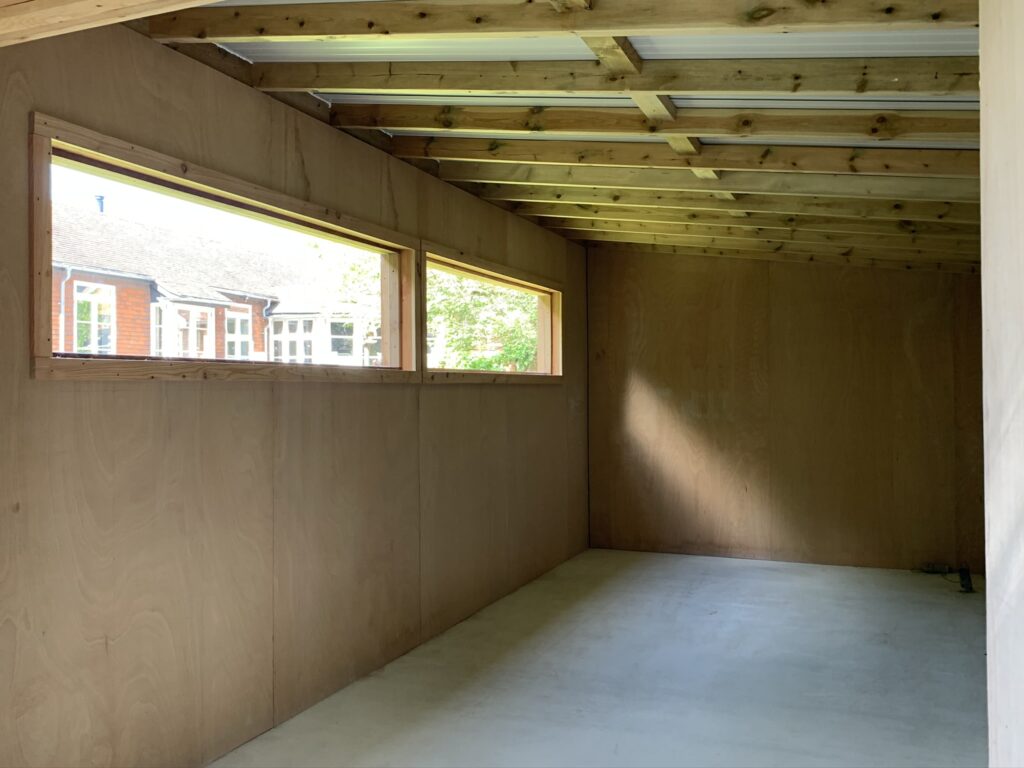
Price
- £11,250 inc VAT
- This price does not include delivery, installation or any grounds-work
All of our buildings are built to order, we can offer a full installation service as well as a groundwork’s service. We can help you to design, construct and install the building from start to finish taking the stress away. We absolutely love bespoke work so if you have a project in mind then please do get in touch with us. You can send us a email or give us a call on 01398 332266 where we will be more than happy to help.
We have a range of timber buildings on our website which can view here



