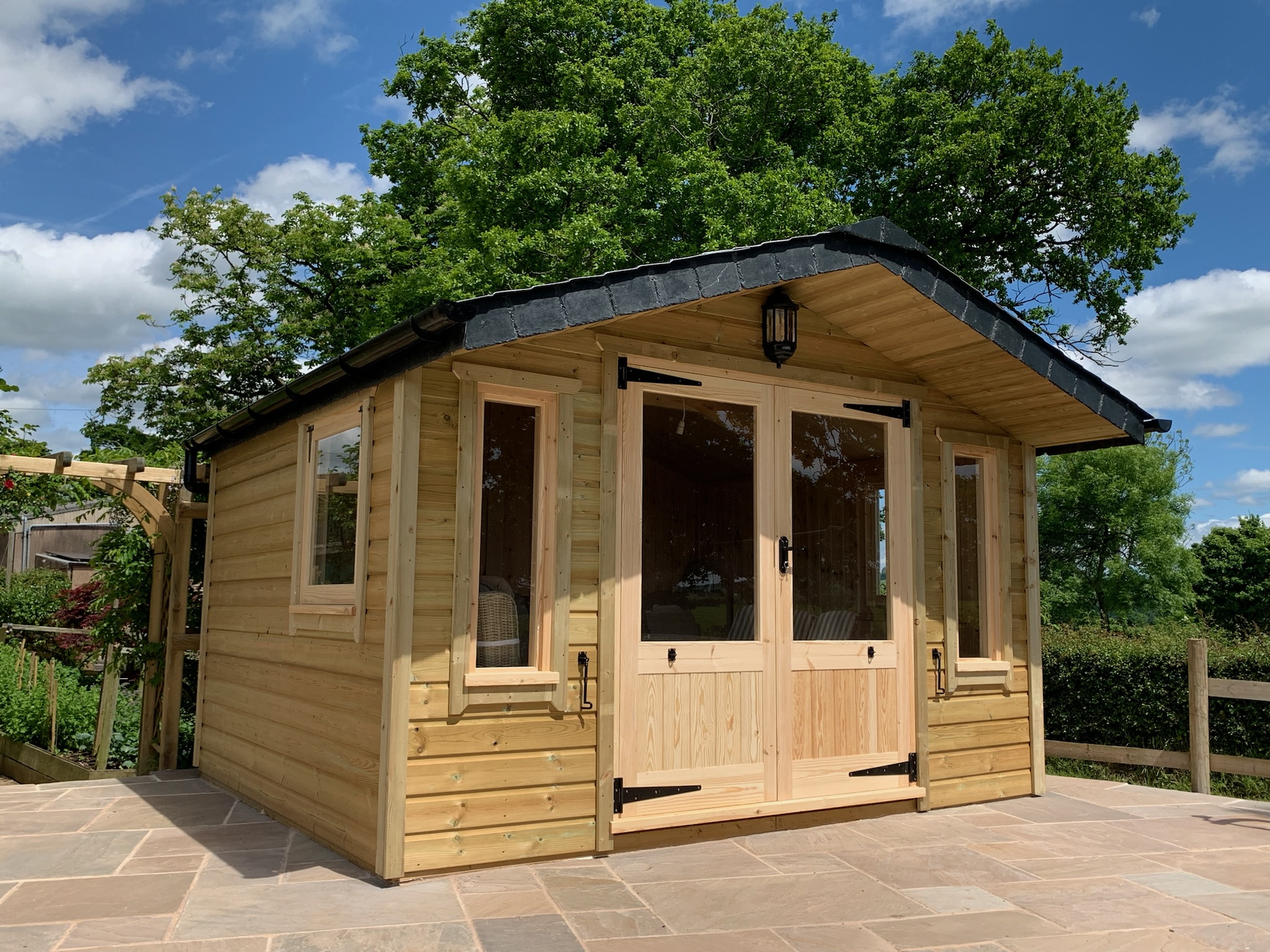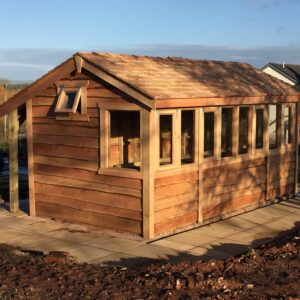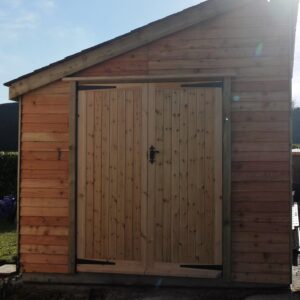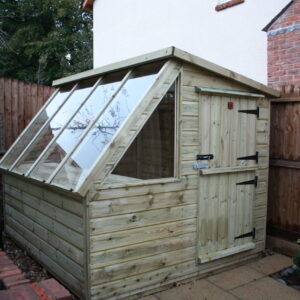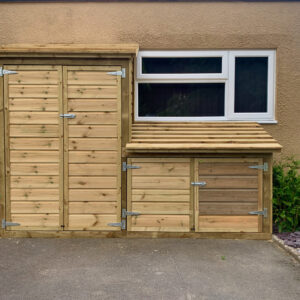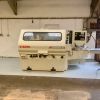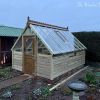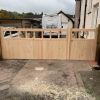Description
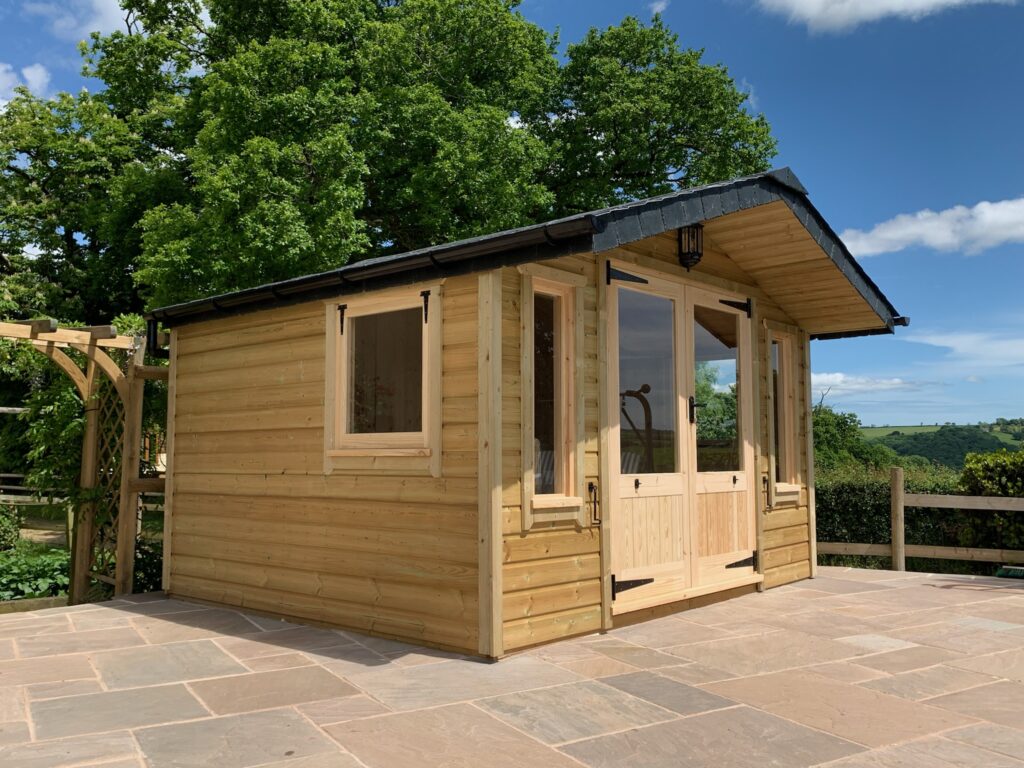
Timber Summerhouse Dimensions:
- 3000mm x 3600mm
- 2500mm ridge height
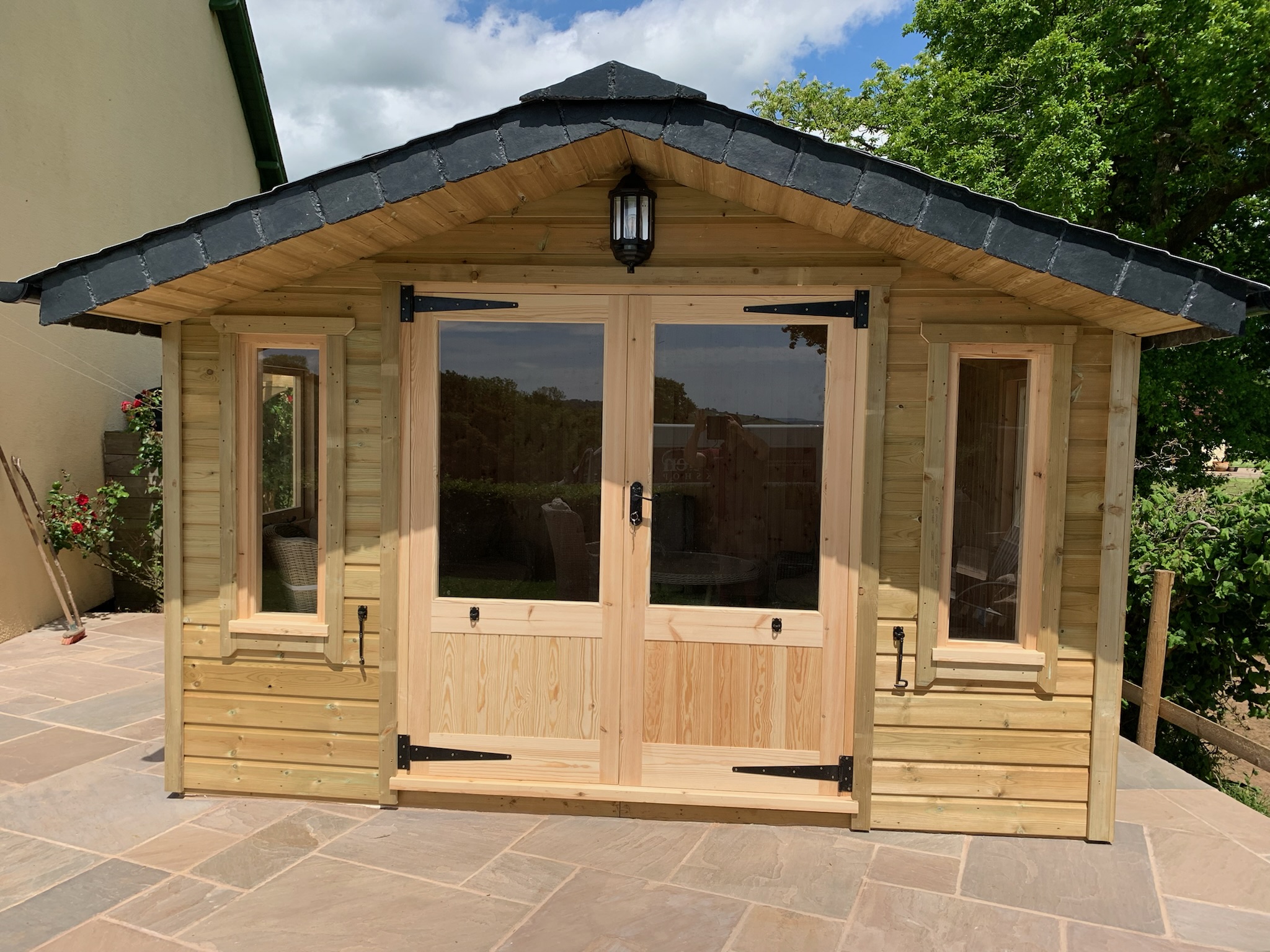
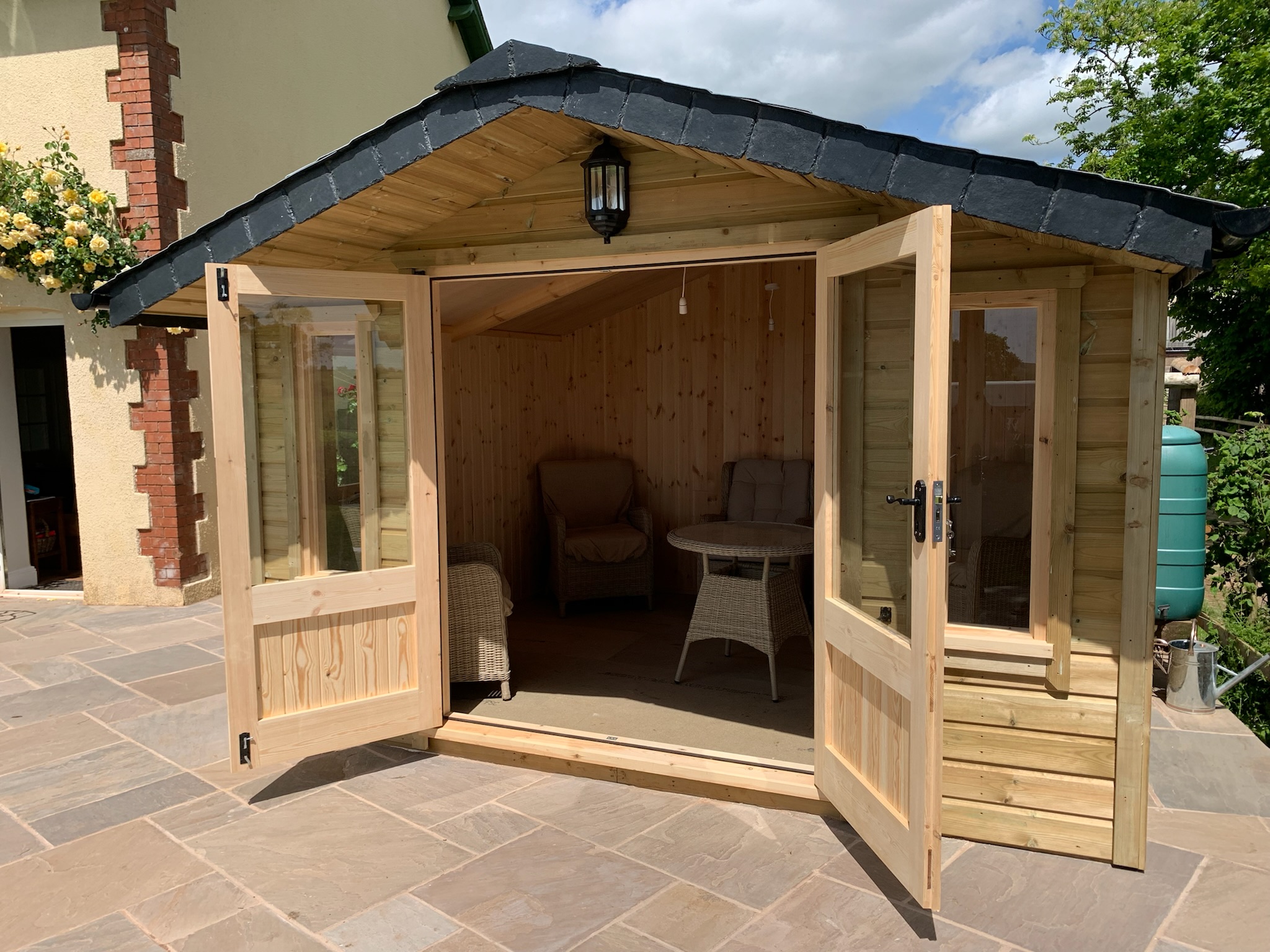
Specifications
- Pressure treated 45mm x 70mm timber framework
- Pressure treated shiplap cladding
- Breathable membrane
- Insulated using Therma fleece (Sheep’s wool insulation)
- Tongue and groove lining
- Fibre glass tile effect roofing sheets
- 18mm interlocking caber flooring including skirting boards, trim and architraves
- Doors and windows are all made by us and from a Scandinavian redwood in a bench joinery fashion with 4mm toughened glass
- Electrics
- Black ironmongery
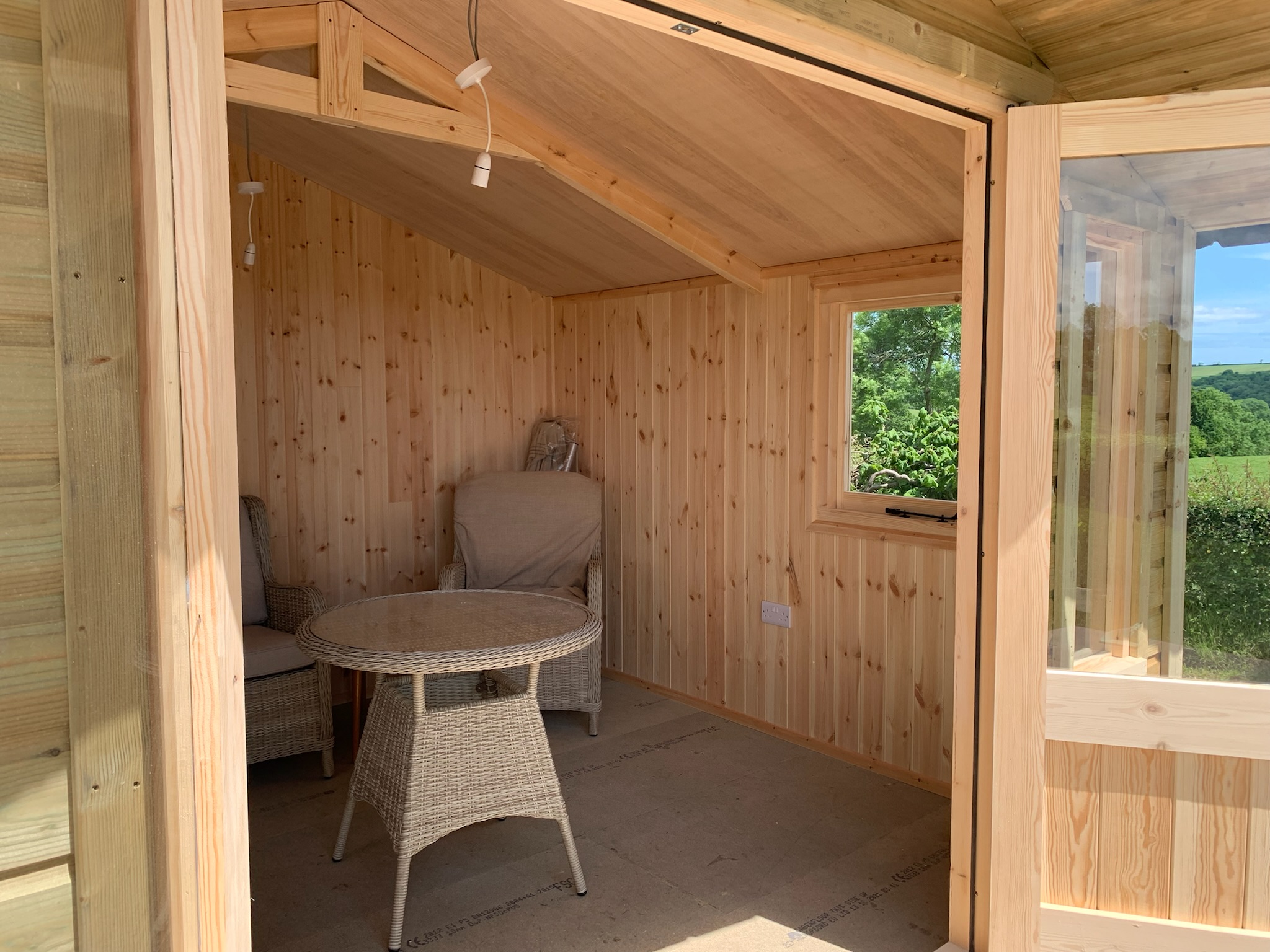
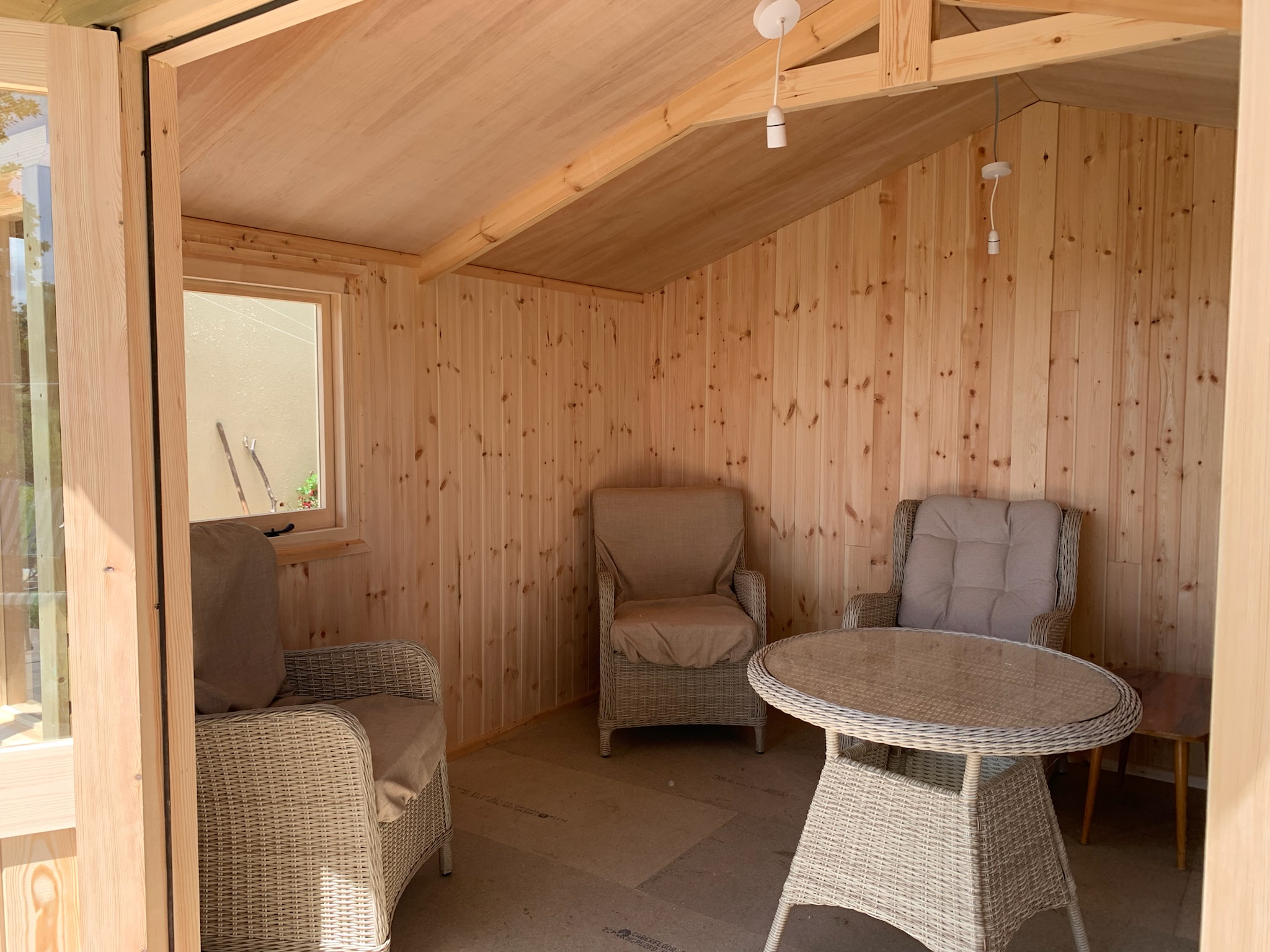
We were very excited as this was our first building we have used our new product Therma fleece to insulate the building. You can read all about Therma fleece here We are thrilled to be using this new product, particularly because it is made from Sheep’s wool using only British farmers Sheep’s wool.
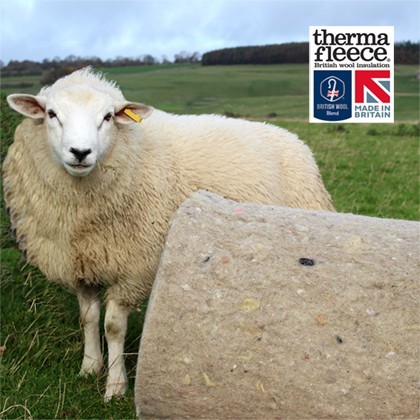
We have a range of summerhouses on our website you can view here.
Additionally as all our buildings are built from scratch. We can accommodate any design ideas you may have in mind, also any size and shape too.
We love bespoke work so whether you have a scrap of paper or more elaborate plans we would love to hear from you.
You can call us on 01398 332266 or email



