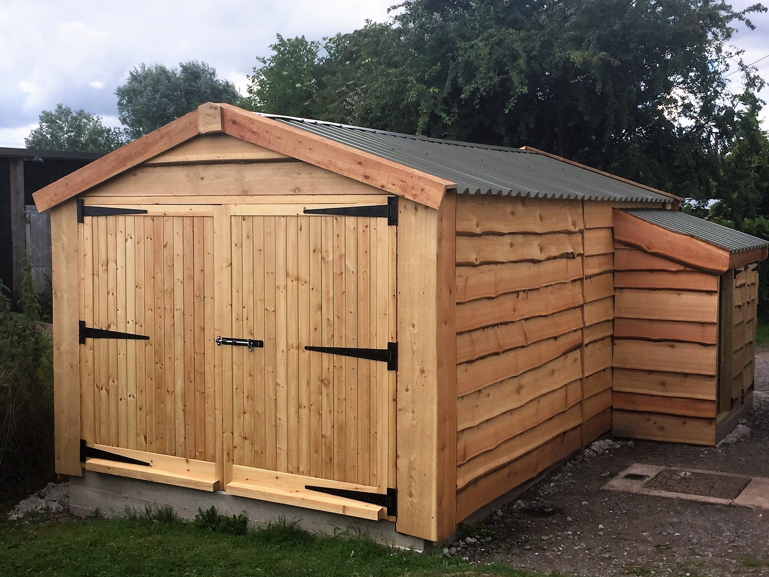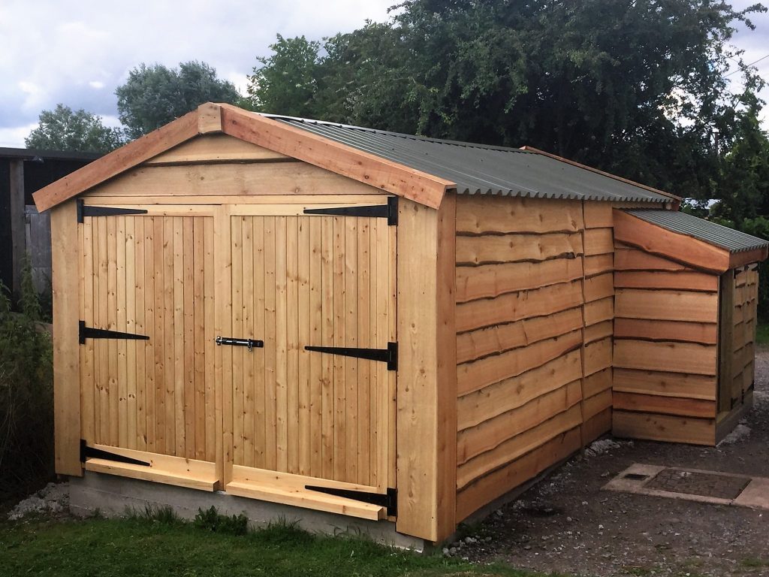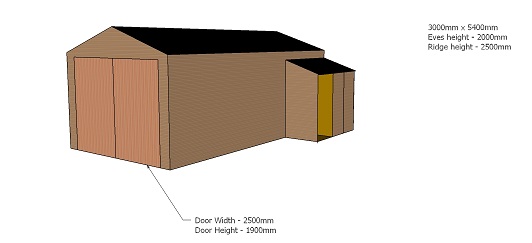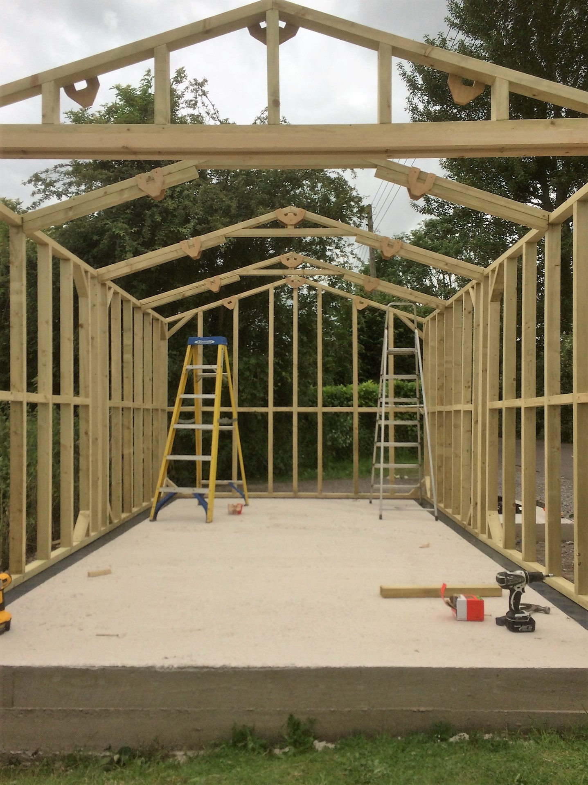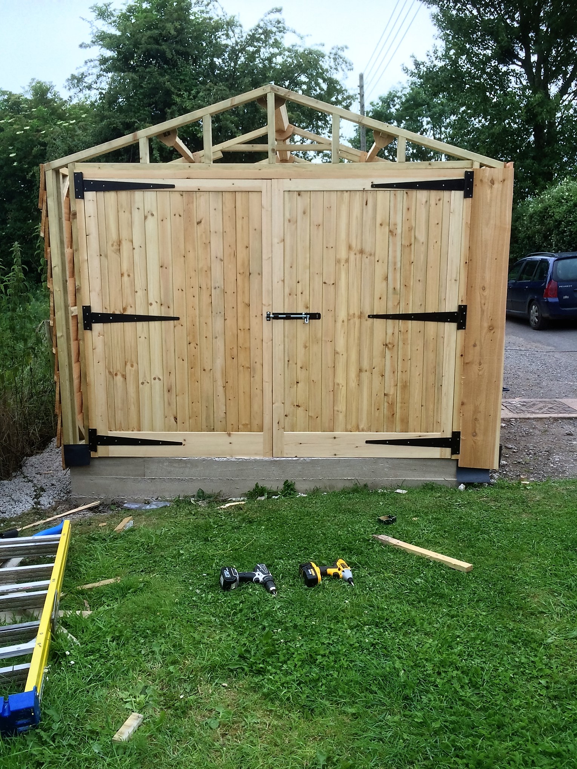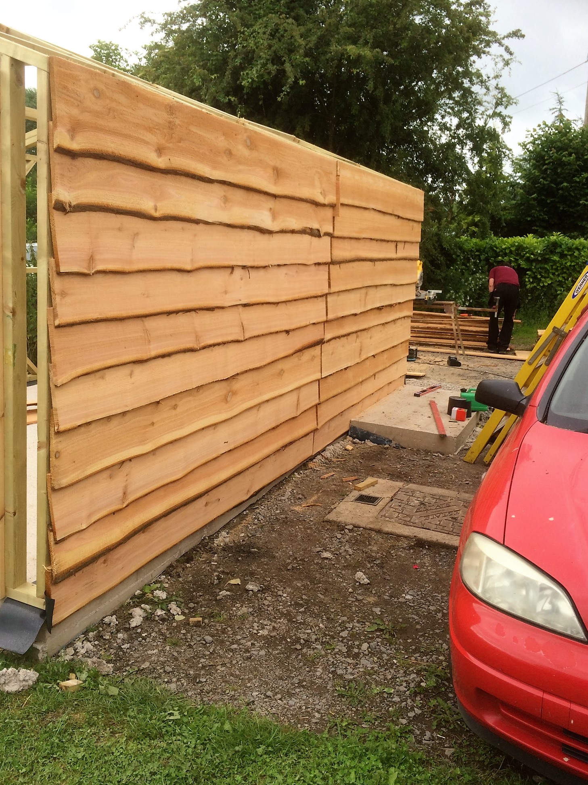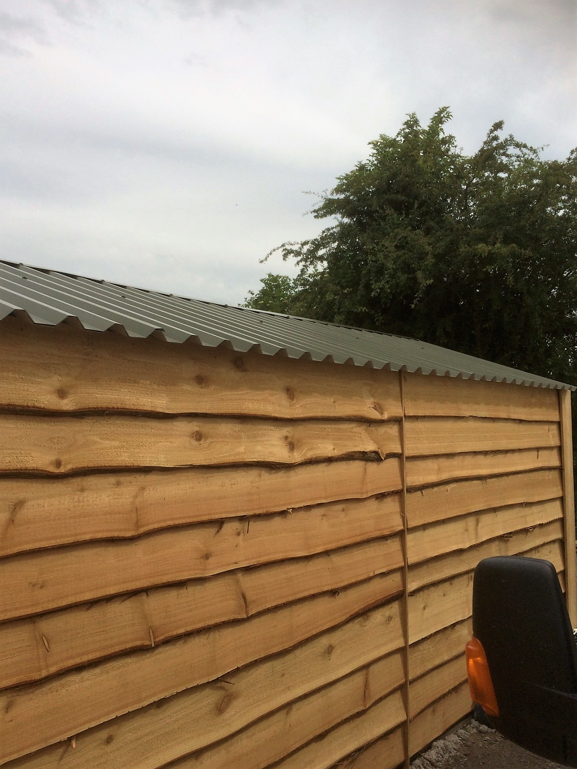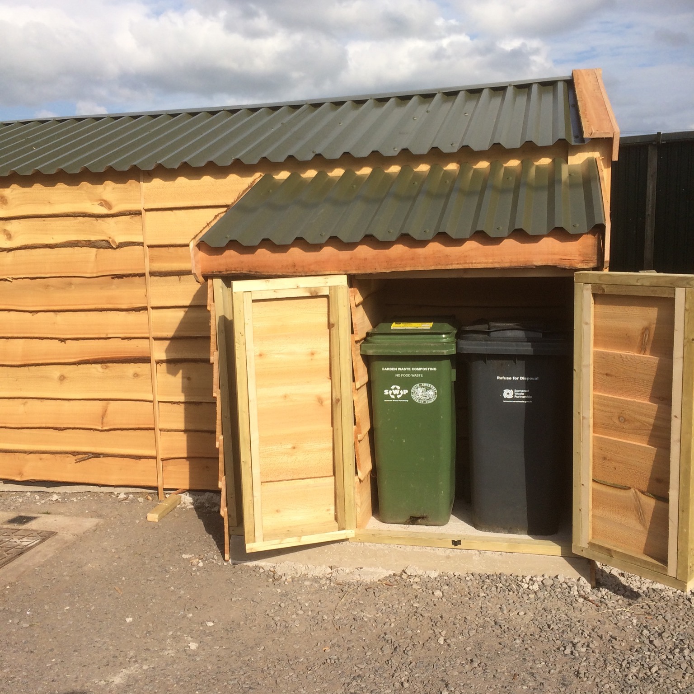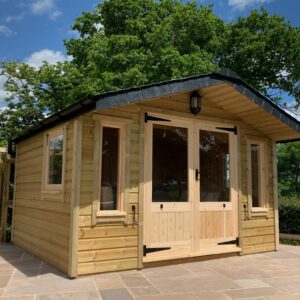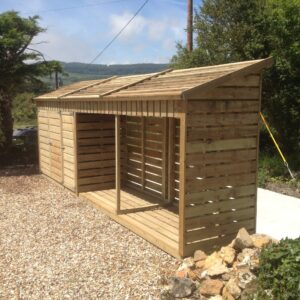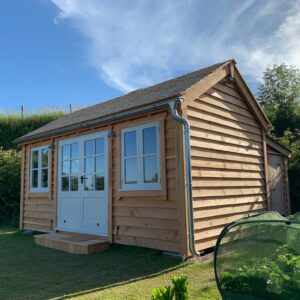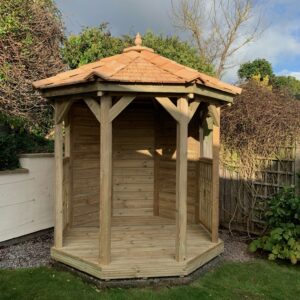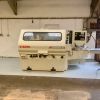Description
Design and Features Of The Timber Garage
We were asked to construct a timber garage for our customer. They had a budget which they wanted to include a concrete base as well as the garage. We discussed the design with them and produced some drawings to show how the building would look.
Construction & Installation
- 45mm x 70mm framework
- 19mm Waney Edge Cladding
- We laid a 100mm deep concrete base prior to the garage being installed
- 0.7mm Plastisol tin with an anti-condensation spray applied
- Double closed board design doors on the front of the garage, constructed from a joinery grade redwood and treated with a clear wood preserver. Mortise and tennon joinery throughout
- Black ironmongery
- Log store with storage cupboards for wheelie bins
- Delivered and installed
Specifications
- 5.4m – Length
- 3m – Width
- 2m – Eves Height
- 2.5m – Ridge Height
Quotations available on request to provide grounds work and concrete pads.
We offer a complete bespoke service and can design our garages to suit your needs. For more information please call us on 01398 332266 or send an email to info@wooden-workshop.co.uk



