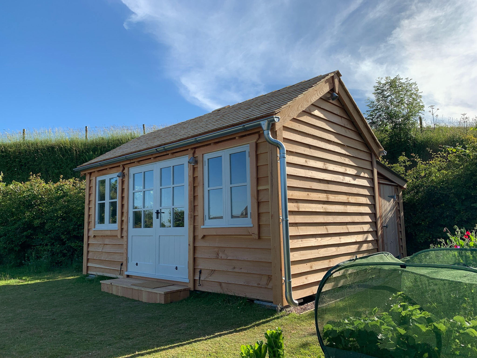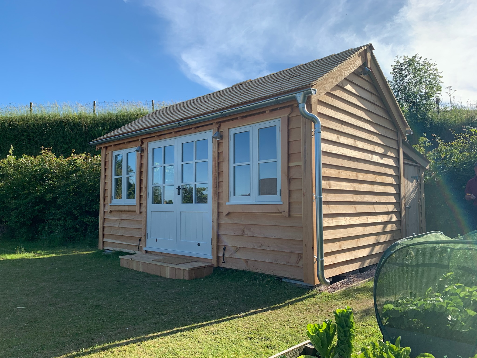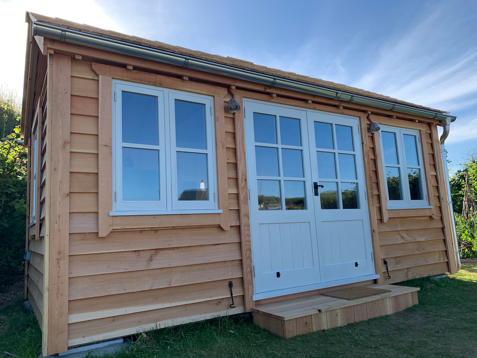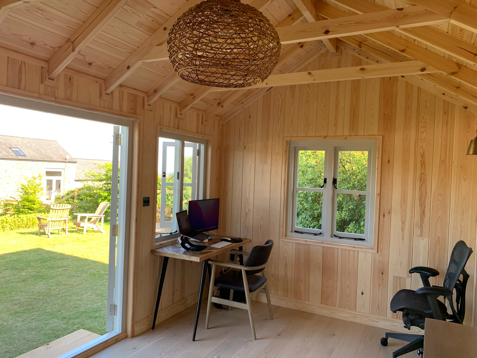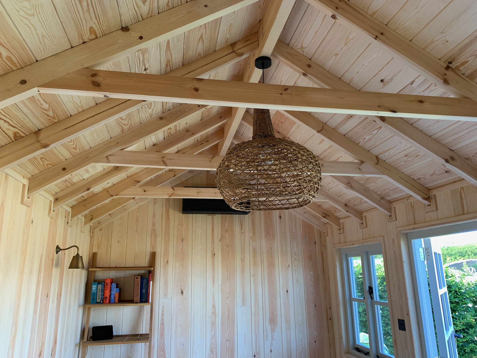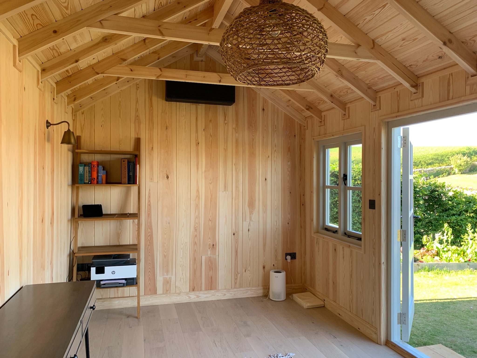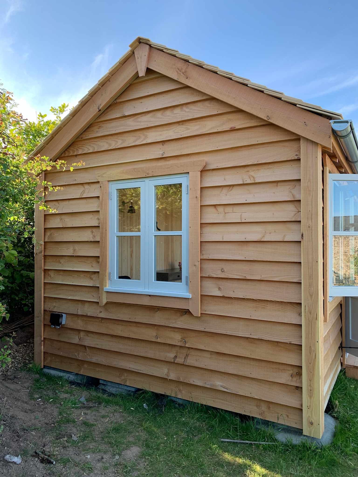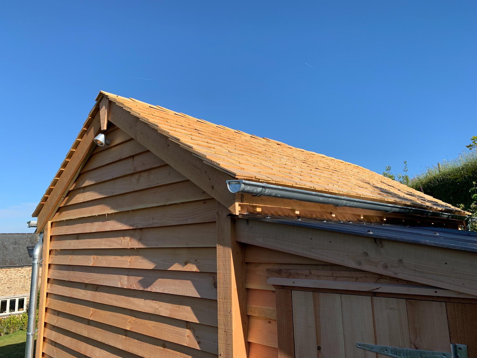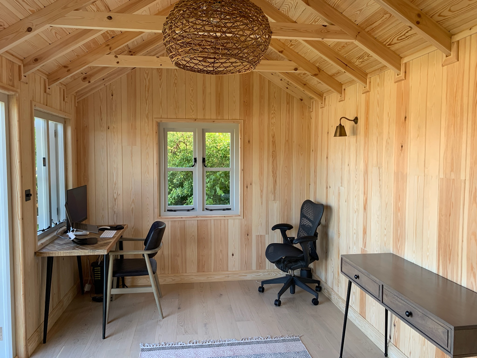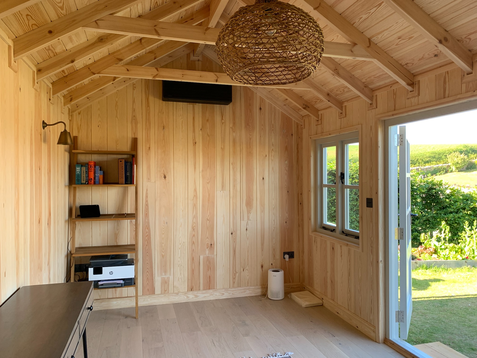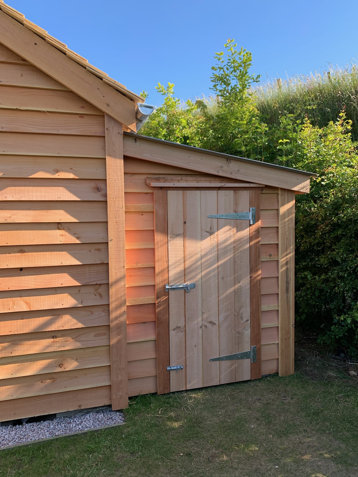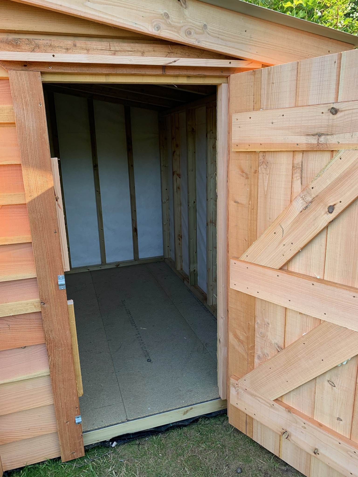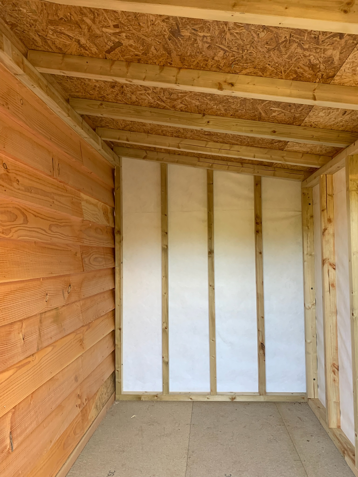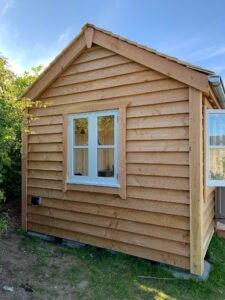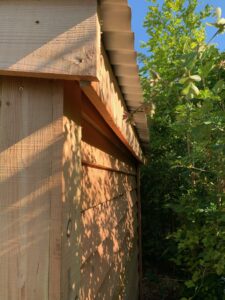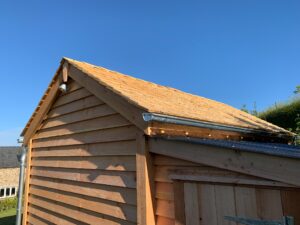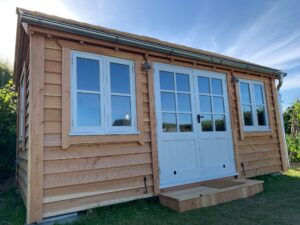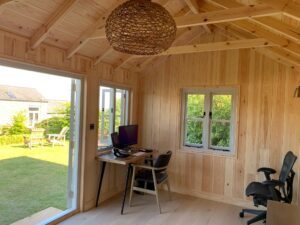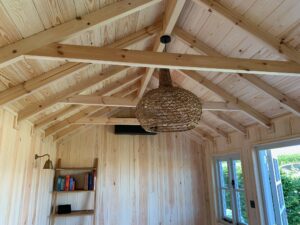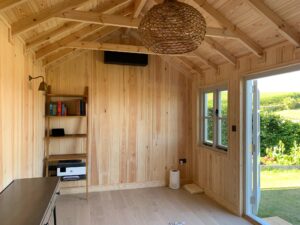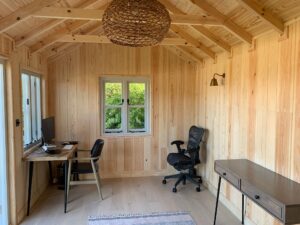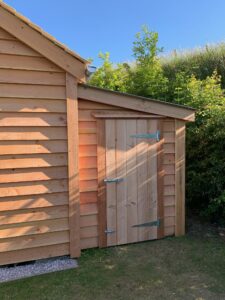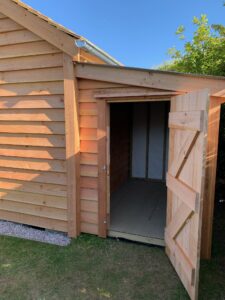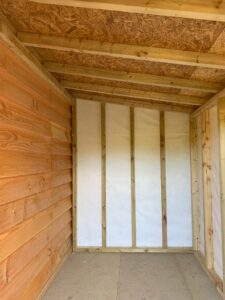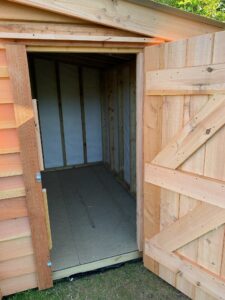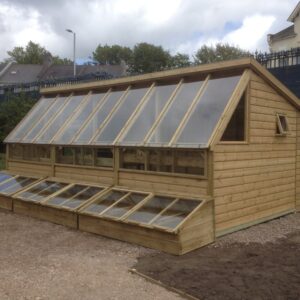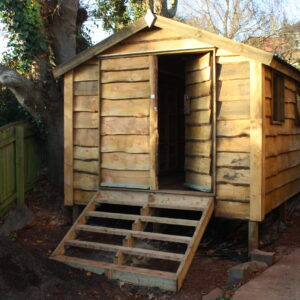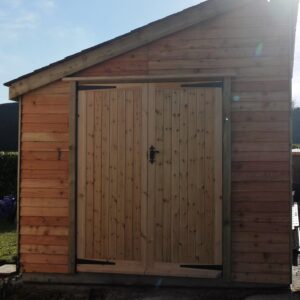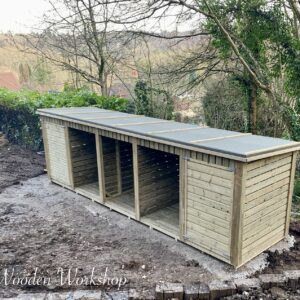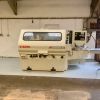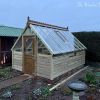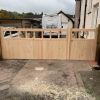Description
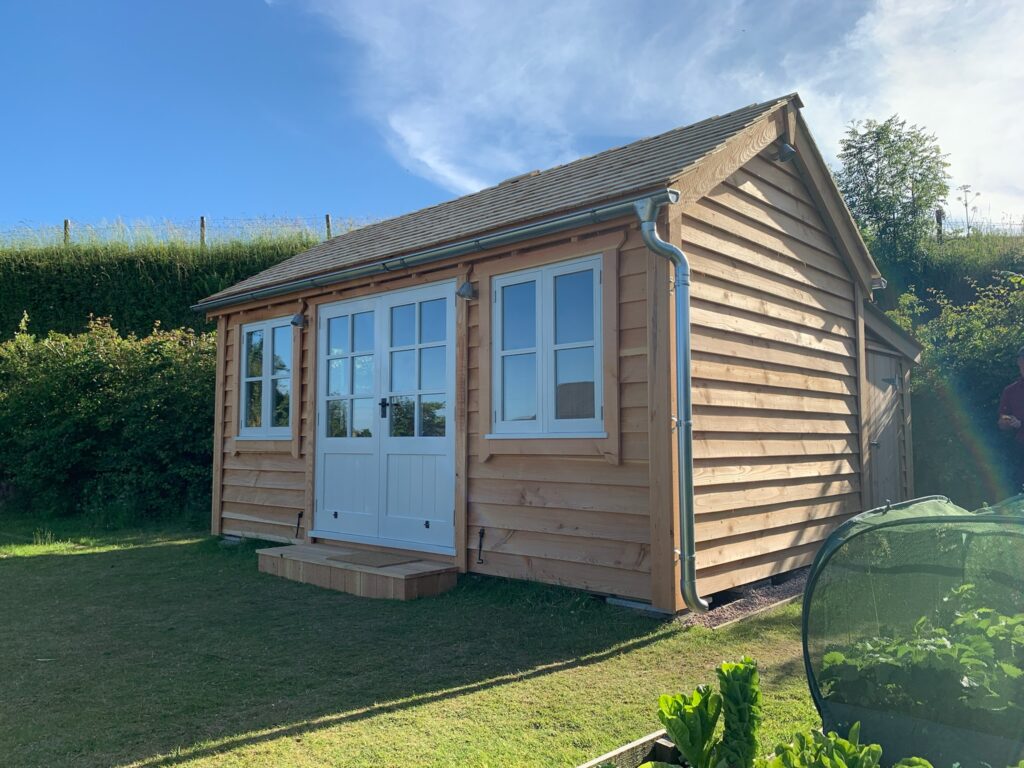
Another addition to our garden office collection and we just love this one!!!
Sizing
- 4800mm x 2700mm
- Eaves height – 2200mm
- Ridge height – not to exceed 3300mm
Specifications
- 45mm x 70mm timber framework
- Ex 32mm Larch featheredge cladding
- Breathable membrane
- 18mm treated moisture resistant interlocking exterior grade caber sub flooring with laminate flooring overlaid.
- Skirting boards
- Pitched roof with cedar shingles
- The building was insulated with 50mm Celotex and lined with ex 19mm tongue and groove boards, using different board widths
- Doors and windows were all constructed by us using a Scandinavian redwood and in a bench joinery fashion. They had 4-8-4 double glazed glass and we painted all the windows and doors using a three part paint system in Flake grey.
- Electrics
- Air conditioning and heating unit – which all can be controlled by your phone
- Guttering
- Black ironmongery
- Lean too storage building
- 1500mm x 2400mm
- Larch featheredge cladding
- Black corrugated tin roof sheets with 18mm OSB 3 boards to support
- Single ledge and brace door
- 18mm treated moisture resistant interlocking exterior grade caber sub flooring
- Galvanised ironmongery
We love bespoke projects and we love helping you to create your perfect space. If you have an idea in mind please do get in contact as we would love to hear from you. 01398 332266 or you can email us



