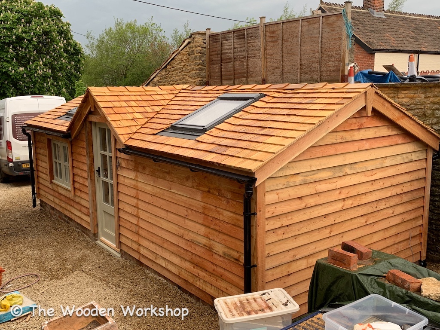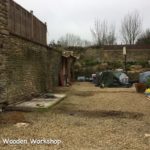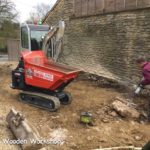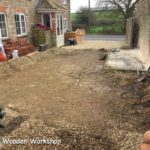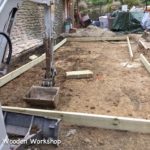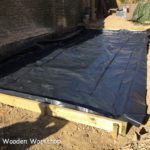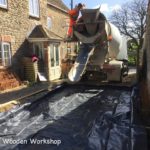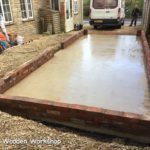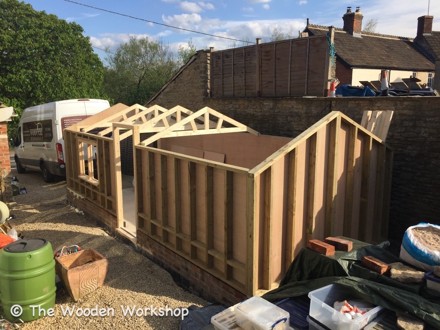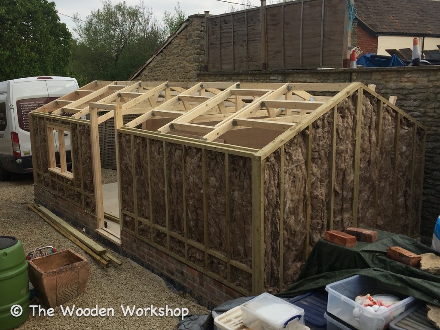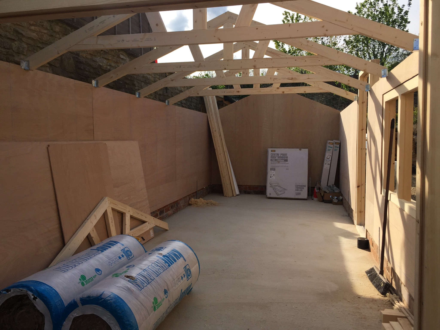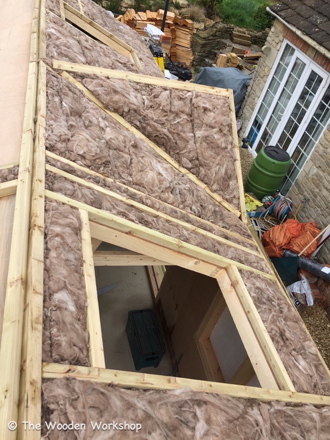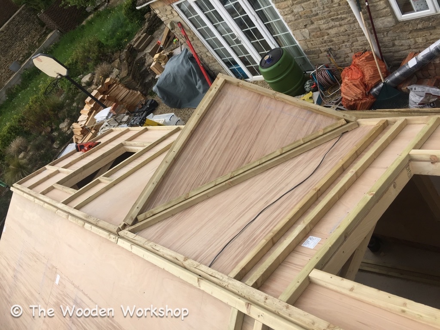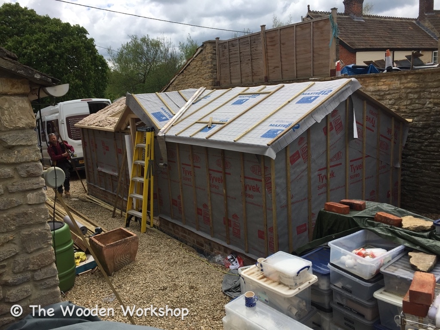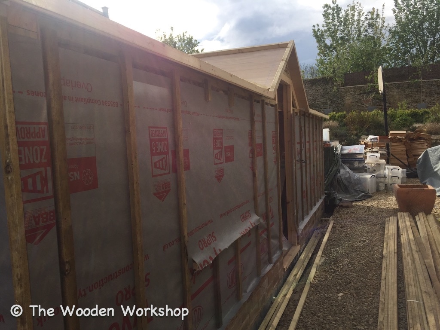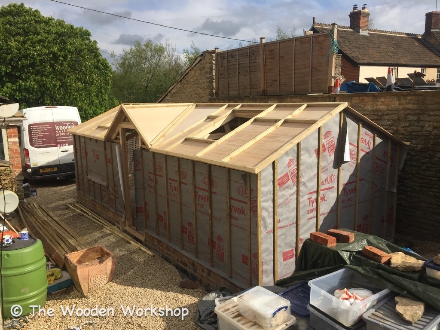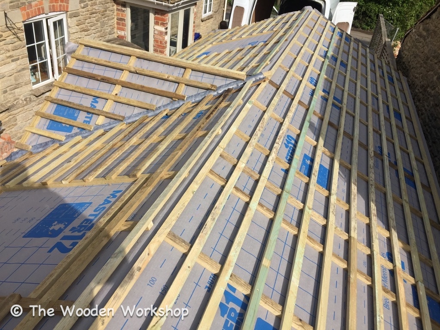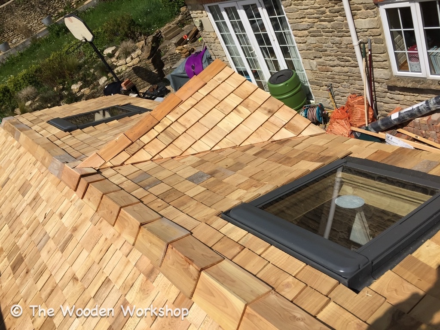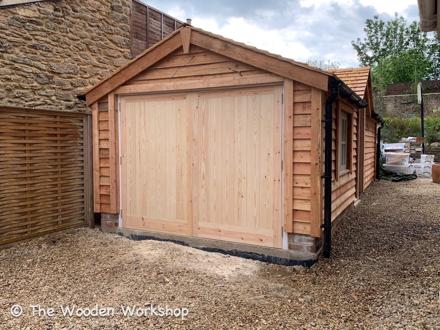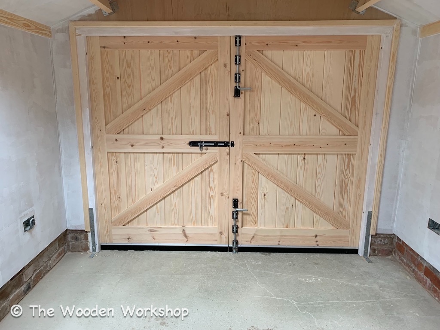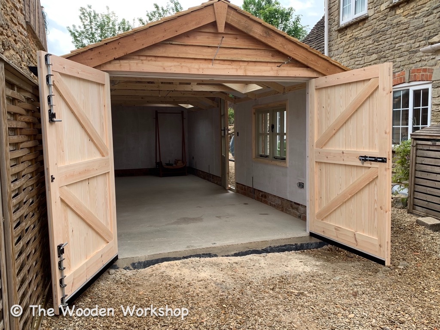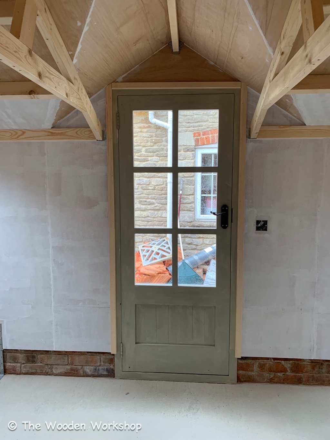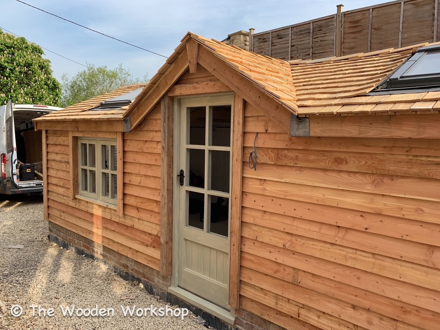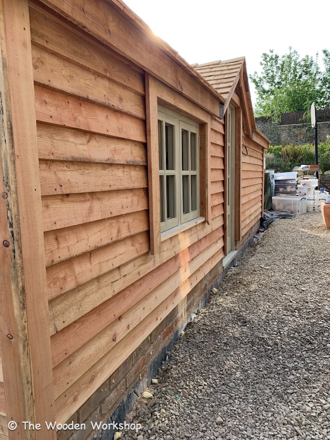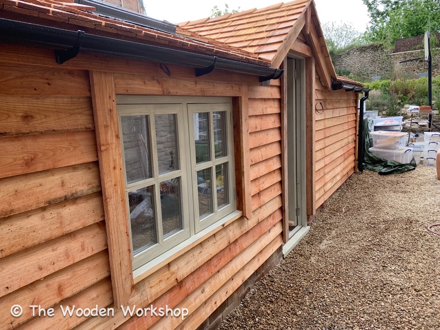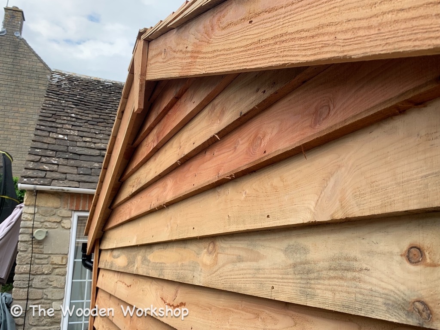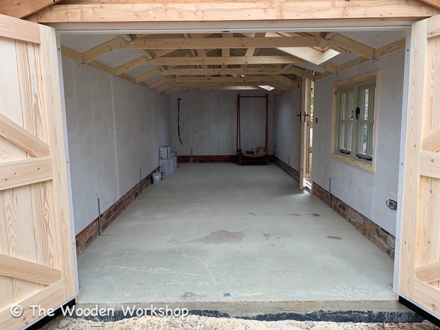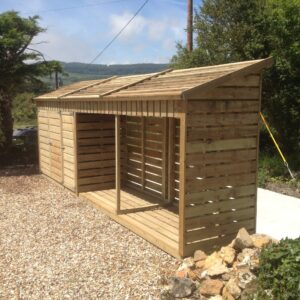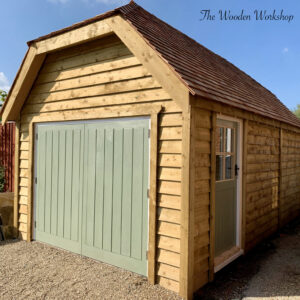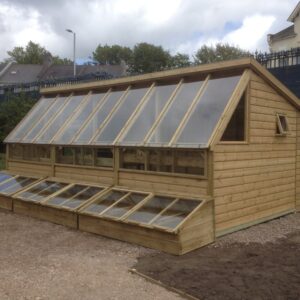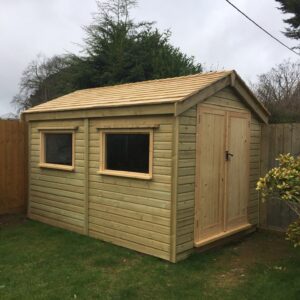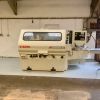Description
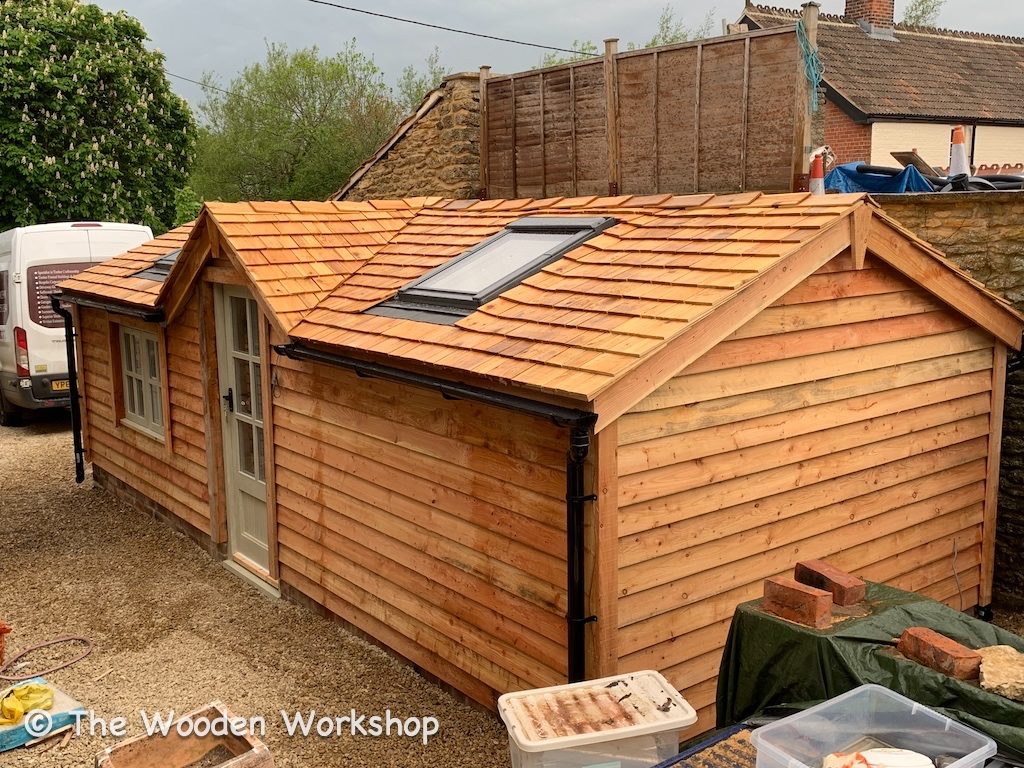
Here is our latest project. A timber cabin used for a business working from home. The first task was to prepare the ground and get a concrete base laid with three courses of brick to install our building on to.
After the main structure was up we needed to install the insulation, breathable membrane and start the roof.
Once the roofing batten had been installed we started to lay the cedar shingle roof as well as cladding the building
Then came the doors and windows which are all made by us in our workshop in a bench joinery fashion.
Dimensions
- 3000mm x 7000mm
- Ridge height not to exceed 2500mm
Specifications
- 45mm x 70mm timber framework
- Ex 32mm featheredge cladding
- Cedar shingles on the roof, with roofing batten and a roofing membrane
- The building is lined with 9mm Far Eastern ply-board
- The building is insulated
- Double doors constructed from a joinery grade redwood and constructed in a bench joinery fashion, approx size 2500mm x 2100mm
- Single door constructed from a joinery grade redwood and constructed in a bench joinery fashion, approx size 2100mm x 900mm
- Dorma style feature on the main single door
- Black ironmongery
- x1 double casement window with two openers with 4-16-4 double glazing
- x2 double glazed skylights with all relevant flashings
- Guttering
This was a bespoke project for our customer with who we worked with to design and install it. We love bespoke work and love bringing designs to life. Please do contact us if you have a project in mind. 01398 351354 or email info@wooden-workshop.co.uk



