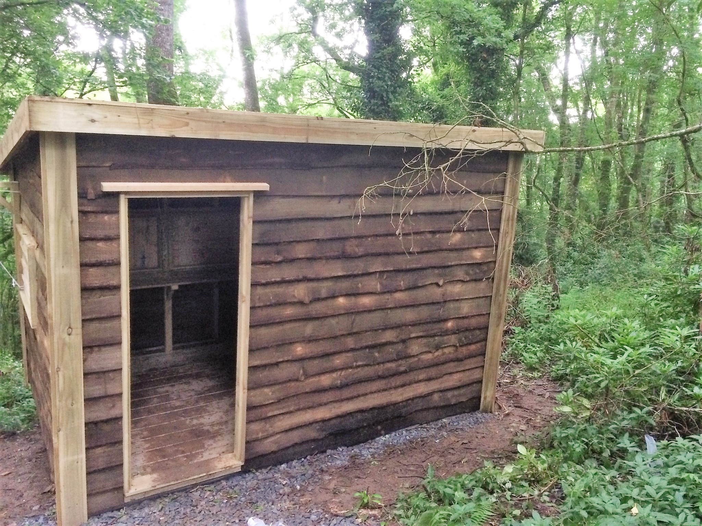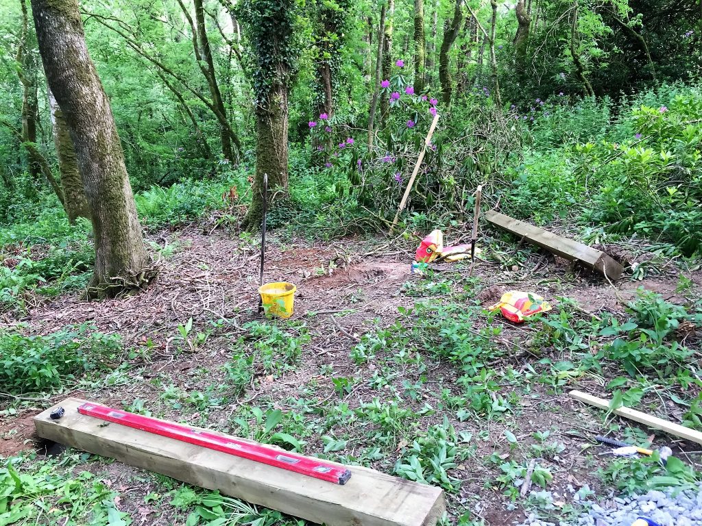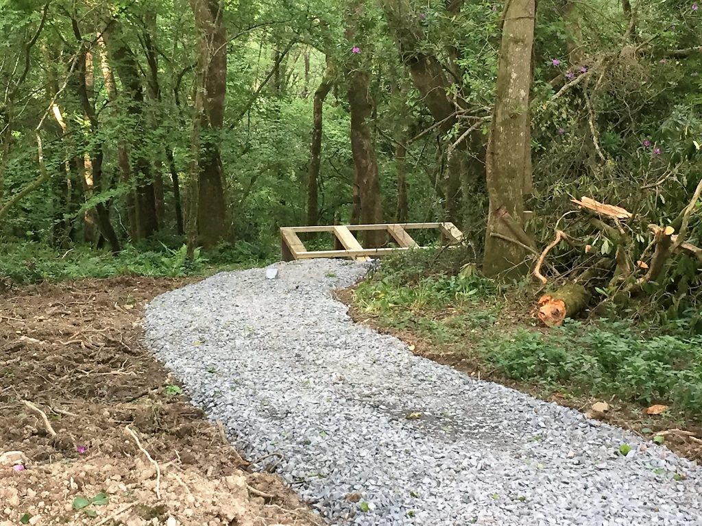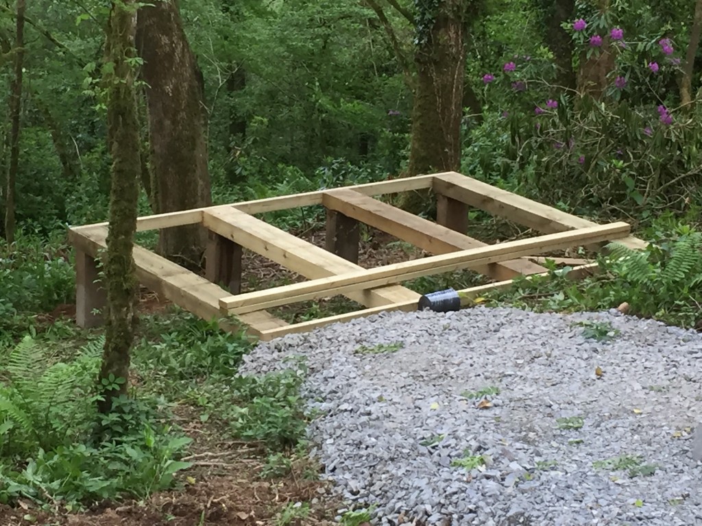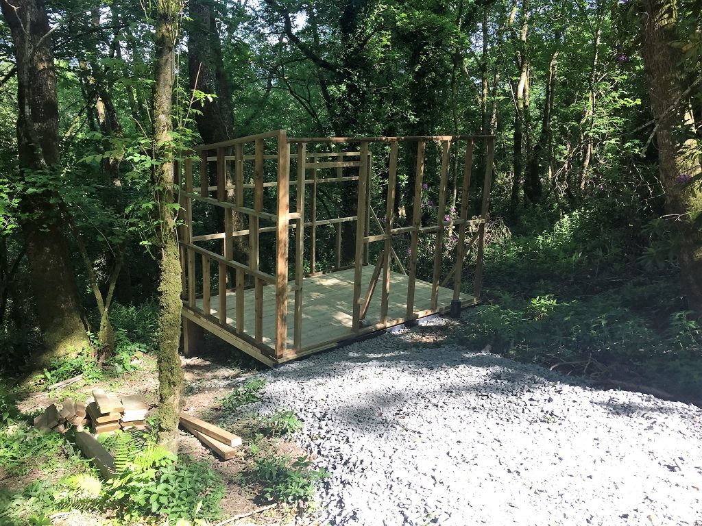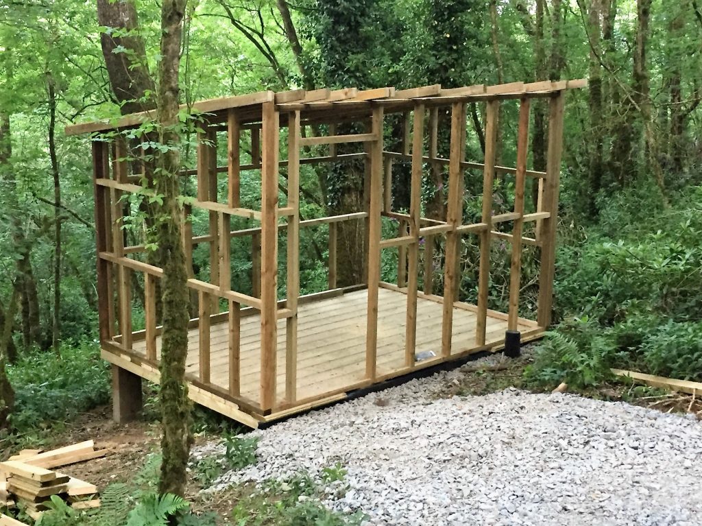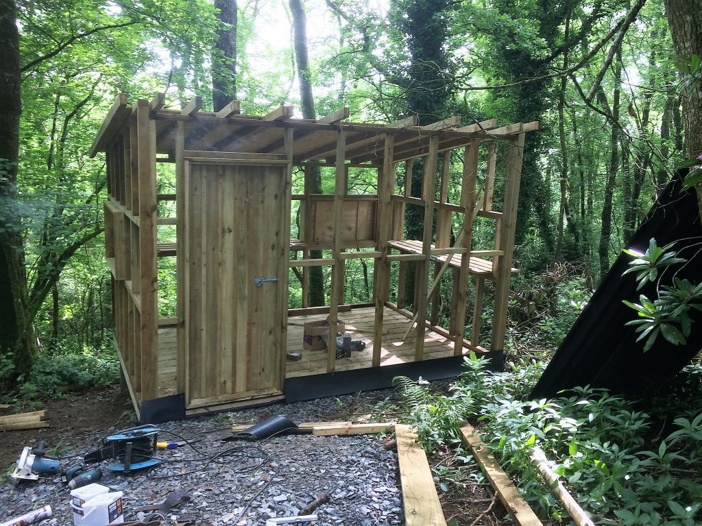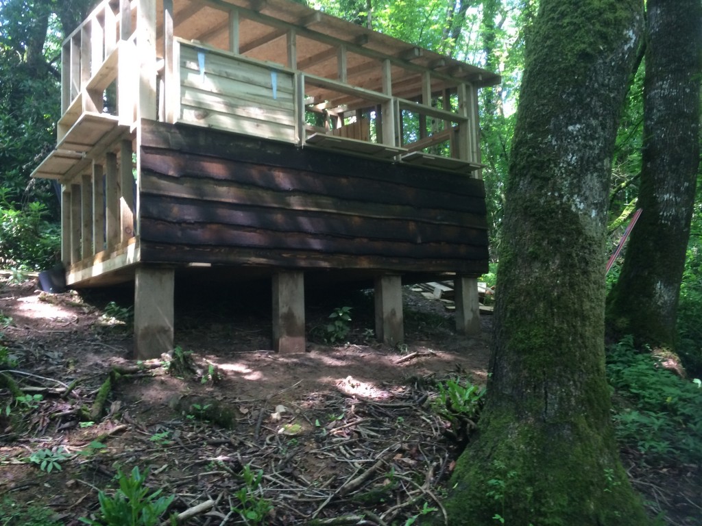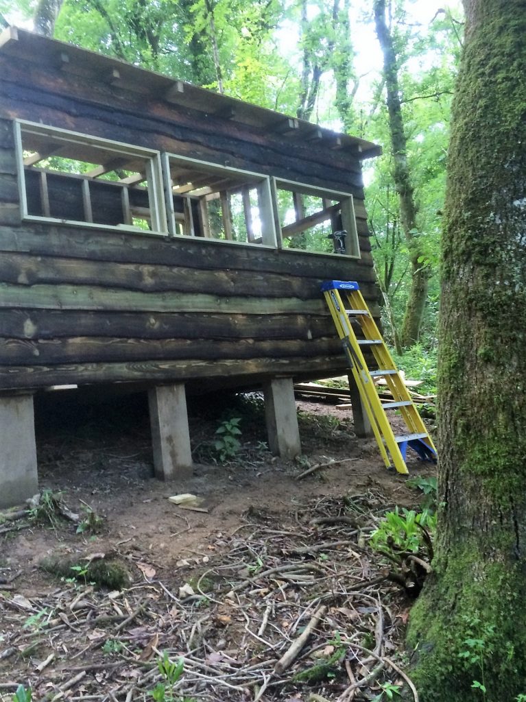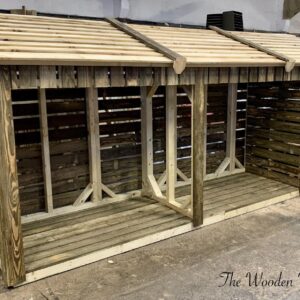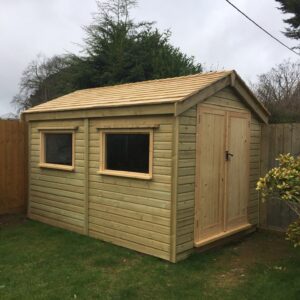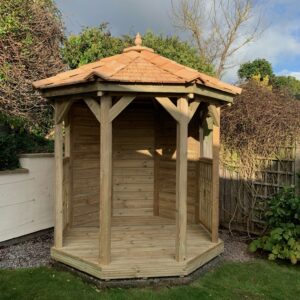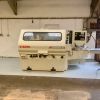Description
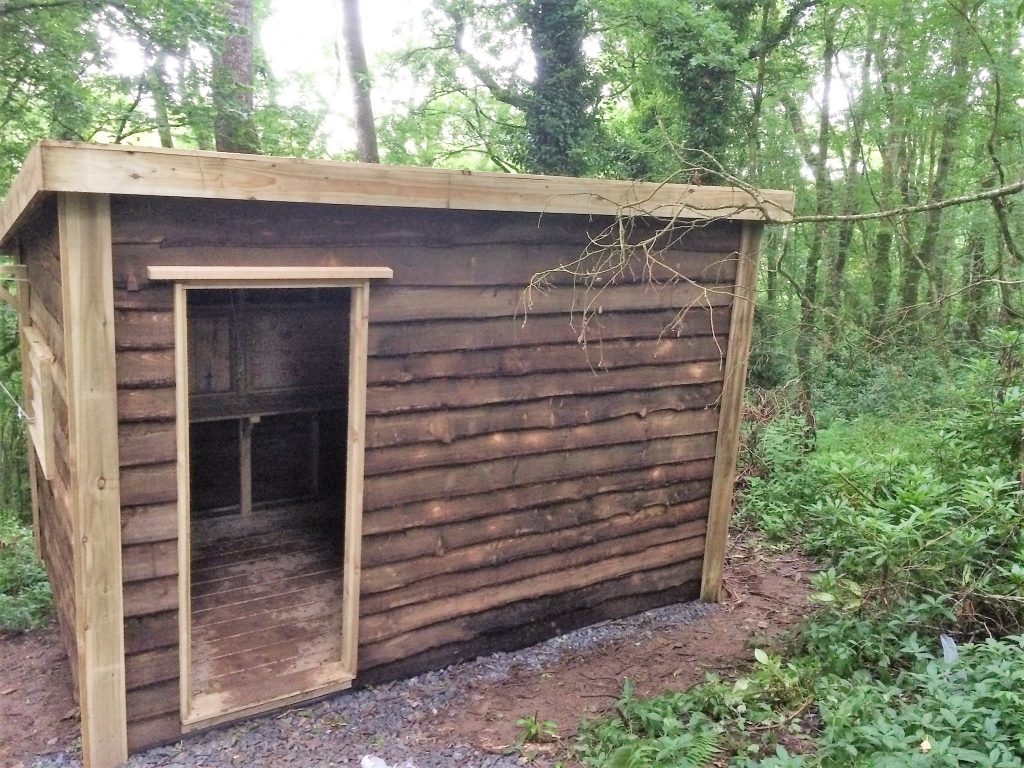
This bird hide was built for a hotel in South Molton and the customer wanted a bird hide for guests to use during their stay.
Construction & Installation
We cleared an area of the woodland for the propsed bird hide to be constructed on. The site was leveled with sleepers and secured with concrete
- The Bird hide consists of 50mmx 75mm timbers for the framework of the building
- Dung Walling for the floor
- 16mm waney edge cladding
- Roof struts 45mm x 70mm
- Onduline roofing sheets supported by a 12mm OSB 3 Sterling board
- Six Windows with window shutters on pulley sysytems
- One single ledge and brace door
- Galvanised ironmongery
Windows
Inside the bird hyde we installed some benches and all the windows had shutters which worked on pulley systems
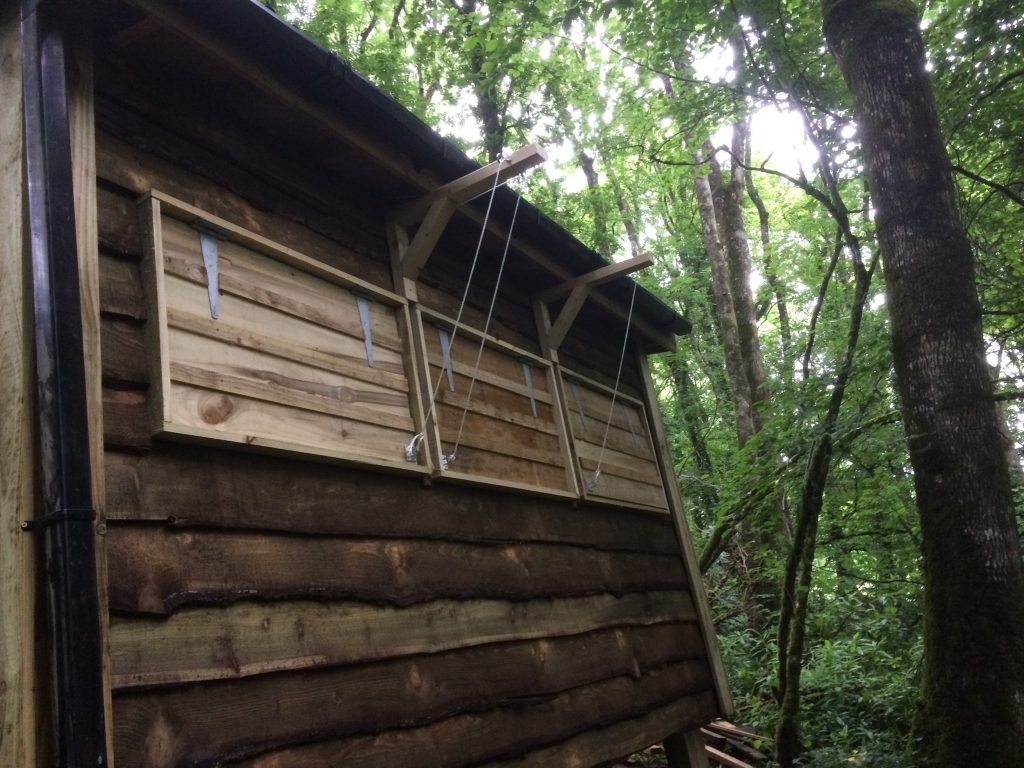
Dimesnions
3.7m x 2.5m
2.4m (on the back) sloping down to 2m (on the front)



