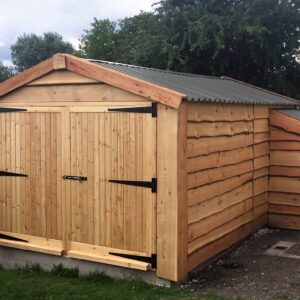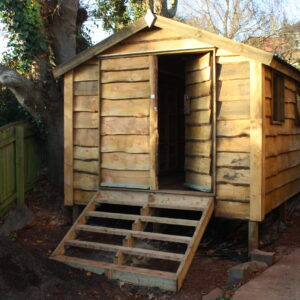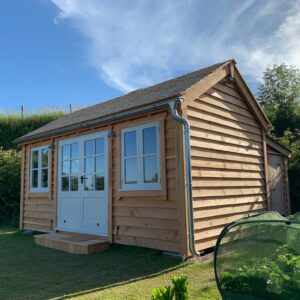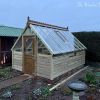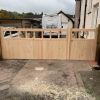Description
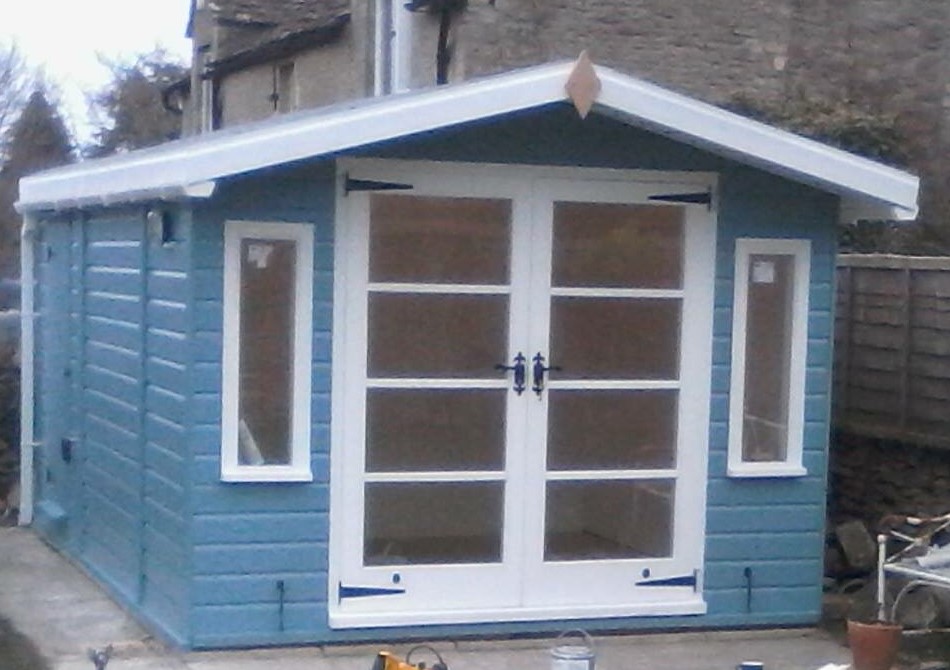
Designs and features:
- Double glazed doors and windows
- Felt roof
- Black ornate ironmongery
- MDF V-grooved internal lining in white
- Guttering
- Painted
- Overhang to the front of the building
- Partition to the rear with single door. The customer wanted a separate storage shed on the back of the summerhouse
Construction and Installation:
- 45mm x 70mm framework
- 19mm shiplap cladding (finished size 14mm)
- 18mm plyboard floor
- Joinery grade redwood doors and windows
- Painted using Sadolin Superdec
- Expanding polyurethane tape to seal all joins
- Insulated with 50mm Celotex ( walls only )
- MDF V-grooved lining
- All fixing points are filled, sanded and plugged to leave a seamless finish
- Five lever mortise lock
Specifications:
- 3m x 3m summerhouse
- 1.8m x 3m storage shed
- Eves height 1900mm
- Ridge height 2500mm
- Door size – 1600mm (width) x 2000mm (height)



