Special Offer
November 13th, 2023
This beautiful Waney edge wood Hunting Lodge was a recent build for a customer in Wales.
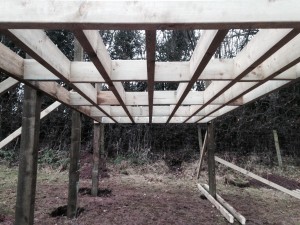
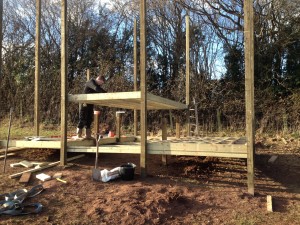
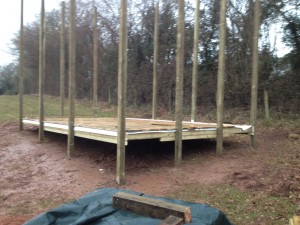
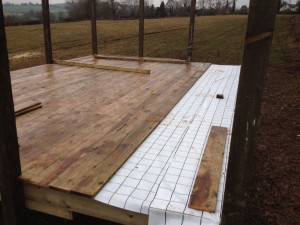
The cabin covers an area of 6m x 4m with a total height of 4.8 metres to the ridge. The structure was created with a base made from 100mm x 100mm posts, set in a concrete footings. The floor area was constructed using 45mm x 145mm floor joists with 22mm x 145mm floor boards. All of which was sawn and pressure treated.
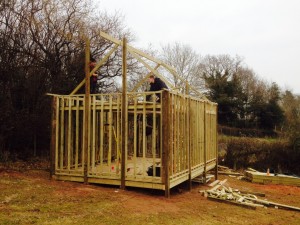
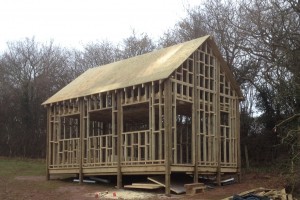
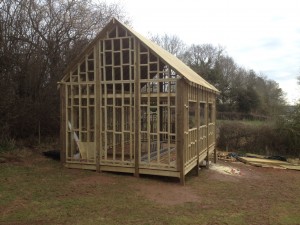
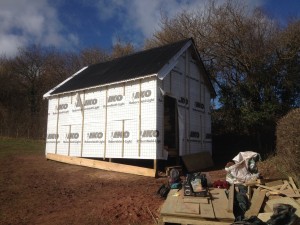
The walls and studwork were constructed from 45mm x 70mm pressure treated timber and the entire structure was lined and insulated with 50mm Celotex insulation sheets and lined with 9mm hardwood Far eastern Ply-board.
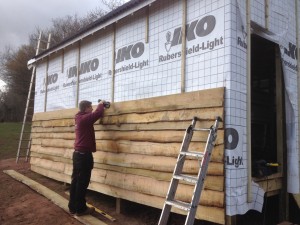
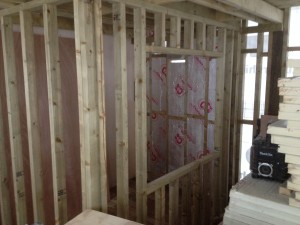
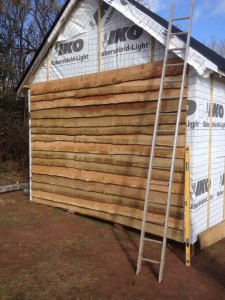
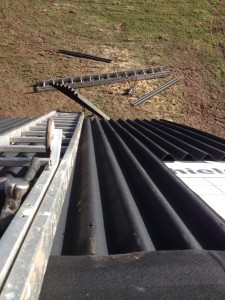
The exterior has been finished in a 25mm rustic waney edge siding, with matching removable shutters on all windows and a durable and low maintenance Onduline roof.
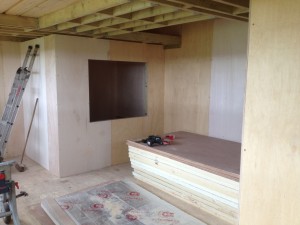
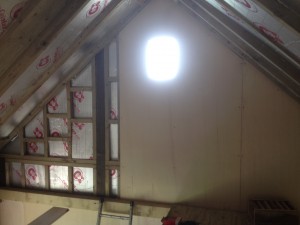
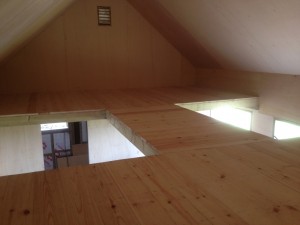
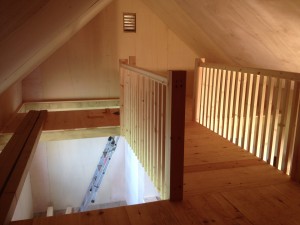
The mezzanine floor has been added in the apex to add additional space to the building spindles and handrails have been fitted on all open areas for safety. The floor was constructed using 45mm x 125mm timbers at 300mm centers to maximise floor strength and these supported 22mm x 145mm tongue and groove floorboards.
The windows are glazed in 6mm laminated glass, all windows are fixed and protected by removable, lockable shutters. With one small opening window to the front of the building to help with ventilation. We created a set of matching steps in the same waney edge finish.
We specialise in bespoke outbuildings, sheds and summerhouses. To discuss your next project, take advantage of our design service, groundworks service or to get a free estimate please call our friendly team on 01398 332266 or email info@wooden-workshop.co.uk
November 13th, 2023
April 20th, 2023
March 21st, 2023
November 28th, 2022

 Ian Crawford28 September 2023I had a Workshop built by The Wooden Workshop earlier this year (2023). It was installed on a concrete plinth which was also created by them. I opted to have it insulated, which was no problem to the company. I must say that I am absolutely over the moon with the quality of the build, everyone who sees it comments on how good it looks. I have attached some pics of the build and have plenty more should anyone wish to see them
Ian Crawford28 September 2023I had a Workshop built by The Wooden Workshop earlier this year (2023). It was installed on a concrete plinth which was also created by them. I opted to have it insulated, which was no problem to the company. I must say that I am absolutely over the moon with the quality of the build, everyone who sees it comments on how good it looks. I have attached some pics of the build and have plenty more should anyone wish to see them Flying_fish7 July 2022The team at Wooden Workshop did a great job making bespoke oak drive gates for my Grade II* listed property. From our first visit to their excellent workshop to them fitting the gates on site they were professional and highly skilled. Laura kept us informed and answered all our questions promptly. Can't recommend them highly enough. Wouldn't hesitate to go to them again for this type of work. Thanks guys!
Flying_fish7 July 2022The team at Wooden Workshop did a great job making bespoke oak drive gates for my Grade II* listed property. From our first visit to their excellent workshop to them fitting the gates on site they were professional and highly skilled. Laura kept us informed and answered all our questions promptly. Can't recommend them highly enough. Wouldn't hesitate to go to them again for this type of work. Thanks guys! Richard Randall26 October 2021Carpentry and construction of wooden store shed. Worked my own outline dimensions to create a design that delivered exactly what I needed.
Richard Randall26 October 2021Carpentry and construction of wooden store shed. Worked my own outline dimensions to create a design that delivered exactly what I needed. cooperman202026 April 2021Recently we had a lovely potting shed installed by Wooden Workshop - absolutely superb quality, expertly installed and overall, the level of service was great. Whilst lockdown did delay the project, it was certainly worth the wait, and we’ve had a number of nice comments about the shed already!
cooperman202026 April 2021Recently we had a lovely potting shed installed by Wooden Workshop - absolutely superb quality, expertly installed and overall, the level of service was great. Whilst lockdown did delay the project, it was certainly worth the wait, and we’ve had a number of nice comments about the shed already! G S6 September 2020I bought two log stores from The Wooden Workshop and both the design and workmanship are excellent. This is a lovely family run business and their care and attention to detail are second to none.
G S6 September 2020I bought two log stores from The Wooden Workshop and both the design and workmanship are excellent. This is a lovely family run business and their care and attention to detail are second to none. Caroline Rawlings12 August 2020Having approached Dean just prior to lockdown for a sizeable wooden building in my garden there was inevitably a delay in starting the work. I was kept informed of progress and it was certainly worth waiting for. Dean & his team have a keen eye for detail and finish, I am pleased with my building which is both attractive and functional. I have no hesitation in recommending The Wooden Workshop.
Caroline Rawlings12 August 2020Having approached Dean just prior to lockdown for a sizeable wooden building in my garden there was inevitably a delay in starting the work. I was kept informed of progress and it was certainly worth waiting for. Dean & his team have a keen eye for detail and finish, I am pleased with my building which is both attractive and functional. I have no hesitation in recommending The Wooden Workshop. Anne Martin1 August 2020Dean made me a 4’ Oak bench to go in Kentisbury Churchyard in memory of my parents, and I could not be more delighted. It is beautifully made and finished, and the service I received was excellent. I thoroughly recommend the Wooden Workshop.
Anne Martin1 August 2020Dean made me a 4’ Oak bench to go in Kentisbury Churchyard in memory of my parents, and I could not be more delighted. It is beautifully made and finished, and the service I received was excellent. I thoroughly recommend the Wooden Workshop. Crafty Jaks23 July 2019Beautiful set of hardwood gates just fitted, highly recommend for craftsmanship and service
Crafty Jaks23 July 2019Beautiful set of hardwood gates just fitted, highly recommend for craftsmanship and service Steve Saxby6 February 2018Craftsmanship of the highest order. We are absolutely delighted with our gates. Dean and Nigel did a great job too with the installation. The price was very reasonable too. The wooden workshop serves customers across the UK with a wide variety of products. There was a delay in finalising an installation date but that was no one’s fault. Thanks again. We are very happy.
Steve Saxby6 February 2018Craftsmanship of the highest order. We are absolutely delighted with our gates. Dean and Nigel did a great job too with the installation. The price was very reasonable too. The wooden workshop serves customers across the UK with a wide variety of products. There was a delay in finalising an installation date but that was no one’s fault. Thanks again. We are very happy. Dee Hope31 January 2018We are delighted with our shed. It was erected very efficiently by a team a friendly workmen who made it look fabulous. It is admired by many of the neighbours, which was important because of the proximity of listed buildings. Great work sensitively executed. Thank you. Nick & Dee Stratford Upon Avon
Dee Hope31 January 2018We are delighted with our shed. It was erected very efficiently by a team a friendly workmen who made it look fabulous. It is admired by many of the neighbours, which was important because of the proximity of listed buildings. Great work sensitively executed. Thank you. Nick & Dee Stratford Upon Avon
Enter your email and stay on top of things,
