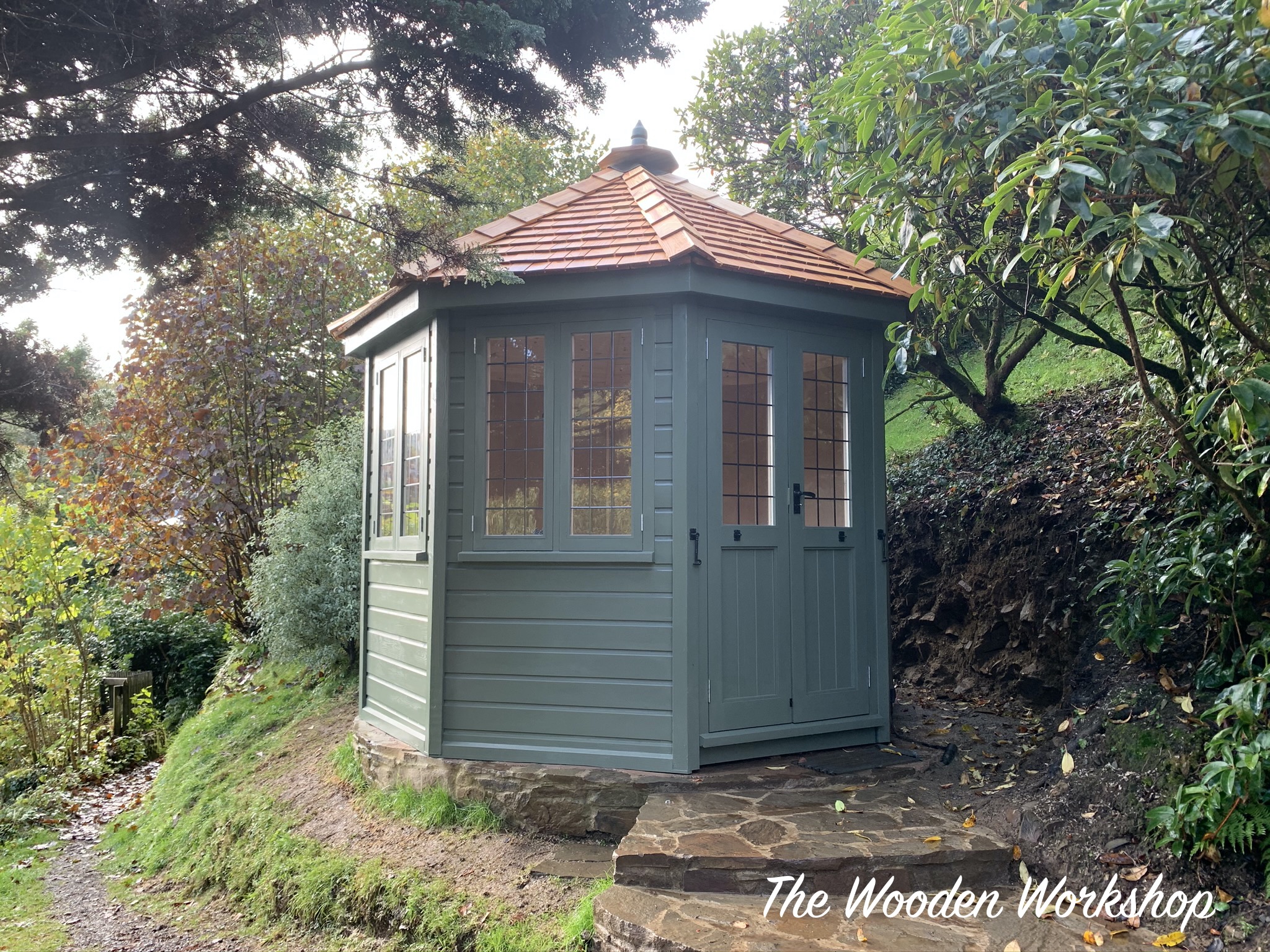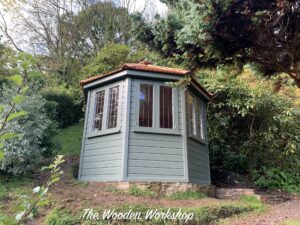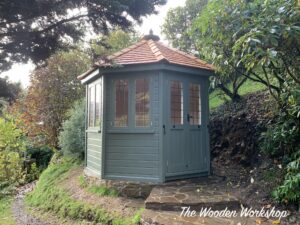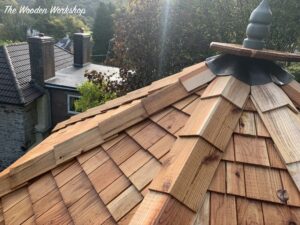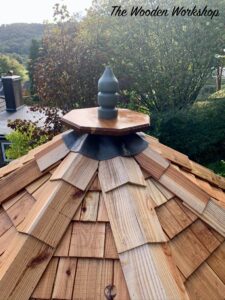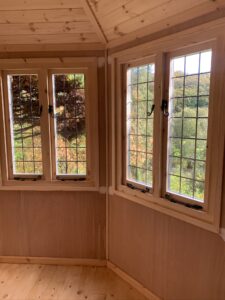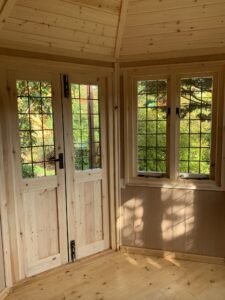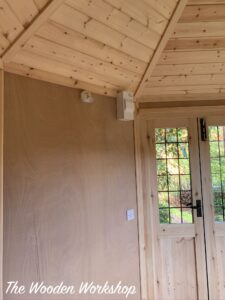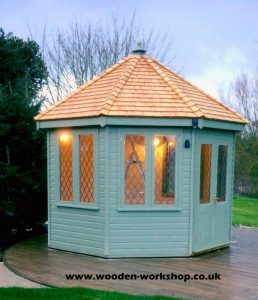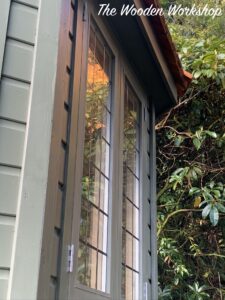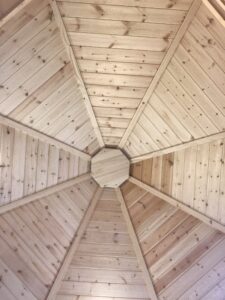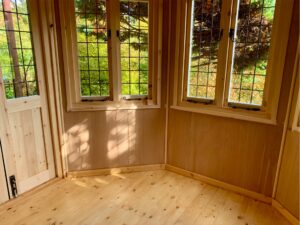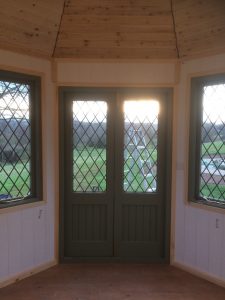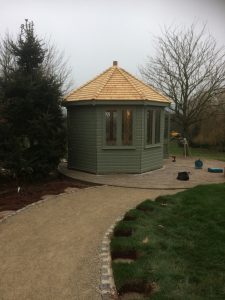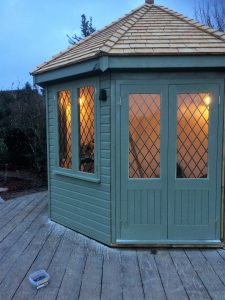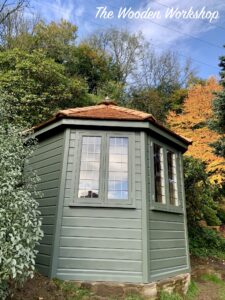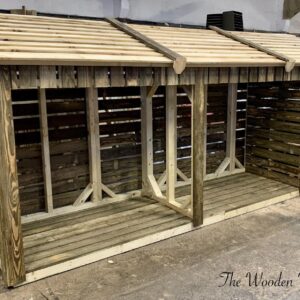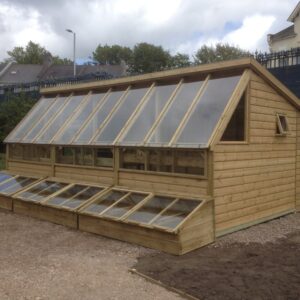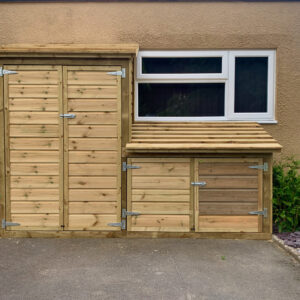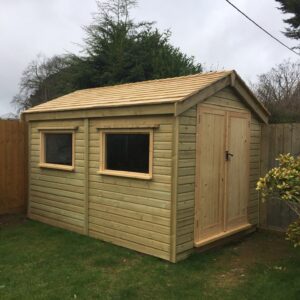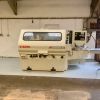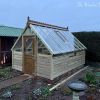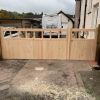Description
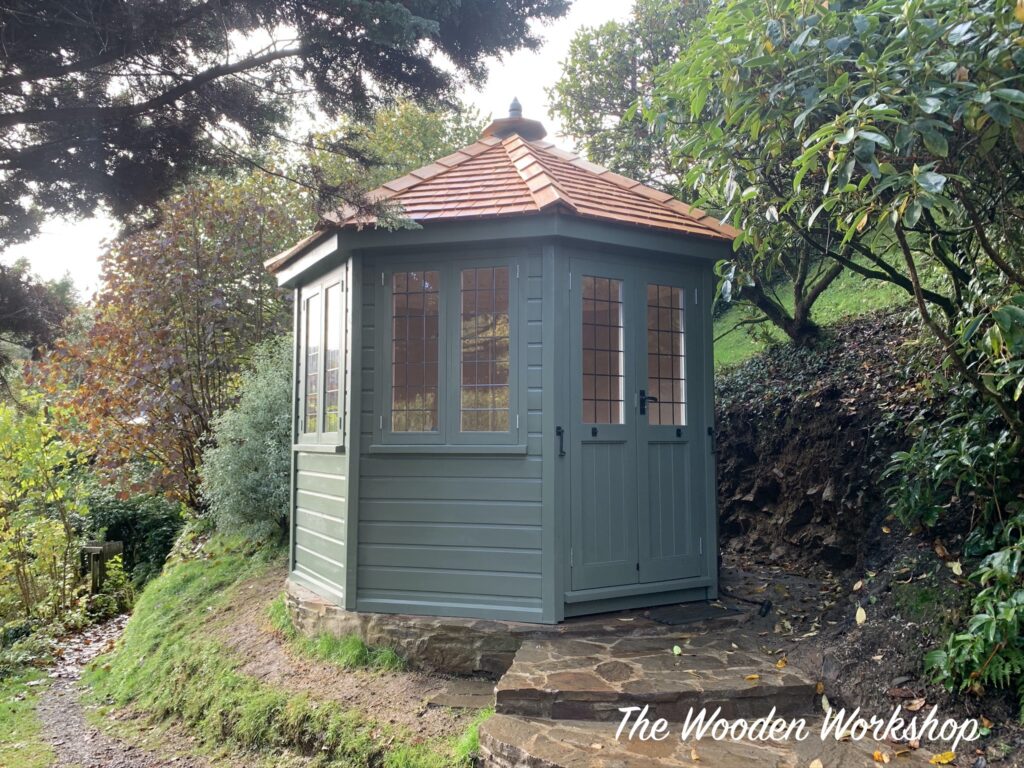
Our octagonal summerhouses are certainly an eye catching product for any garden. It can be used as a summerhouse or garden room to enable you to enjoy your garden. It comes fully insulated with the option of a heater therefore it can be used all year round.
Octagonal Summerhouses Specifications
- 45mm x 45 timbers used for the (6ft x 6ft and 8ft x 8ft models)
- 45mm x 70mm timbers used for the (10ft x 10ft & 12ft x 12ft)
- Ex 19mm Shiplap cladding
- 18mm tongue and groove caber flooring
- Breathable membrane between the stud work and cladding
- Insulated using rigid insulation board for the roof and walls
- The building is lined using 9mm hardwood Far Eastern ply-board
- The roof is lined using ex 19mm redwood tongue and groove boarding
- x1 pair of double doors, door frame and cil constructed using a joinery grade redwood and constructed in a bench joinery fashion. (in the 10ft x 10ft and 12ft x 12ft options)
- Brass or stainless steel door furniture
- 3 lever mortise lock and rebate kit, hinges and draught excluder
- x2 fixed windows
- x2 opening windows all fitted with 4mm laminated glass
- Brass or stainless steel casement stays and fasteners
- Cedar shingles on the roof supported by a breathable membrane and insulated
- All the external timber is pressure treated
- Hardwood turned finial
6ft x 6ft and 8ft x 8ft version
- Single doors
- x2 fixed windows
- x2 opening windows
10ft x 10ft and 12ft x 12ft version
- Double doors
- x2 fixed windows
- x2 opening windows
Optional Extra Specifications
- Double Glazing
- Leaded glass
- Electric pack to include x2 spotlights, lightswitch, x2 double sockets and a fuse board. All the wiring will be complete but you will need an electrician after the installation to make the final connection from your electricity supply.
- 22mm x 150mm redwood tongue and groove flooring with underlay
- A variety of different internal linings
- A variety of ironmongery
- External sockets
- Wall mounted heater
- Insulating the floor
- Painting the summerhouse including all screw holes filled, sanded and painted
- Painting – the doors and windows a different colour to the main building
- Concrete base
Sizing Available
6ft x 6ft
8ft x 8ft
10ft x 10ft
12ft x 12ft
Base work
It is vital the base is correct and has been laid level. With this in mind we can provide a floor plan so the correct base is laid. We can provide quotations for us to come and lay the base depending on location. Additionally if you are unsure of anything we are more than happy to help.
The information provided here is an example of our work therefore for an accurate estimate bespoke to your requirements please contact us for further details
Lastly if you need any further information regarding our summerhouses other projects then please do not hesitate to contact us 01398 332266 or you can email us



