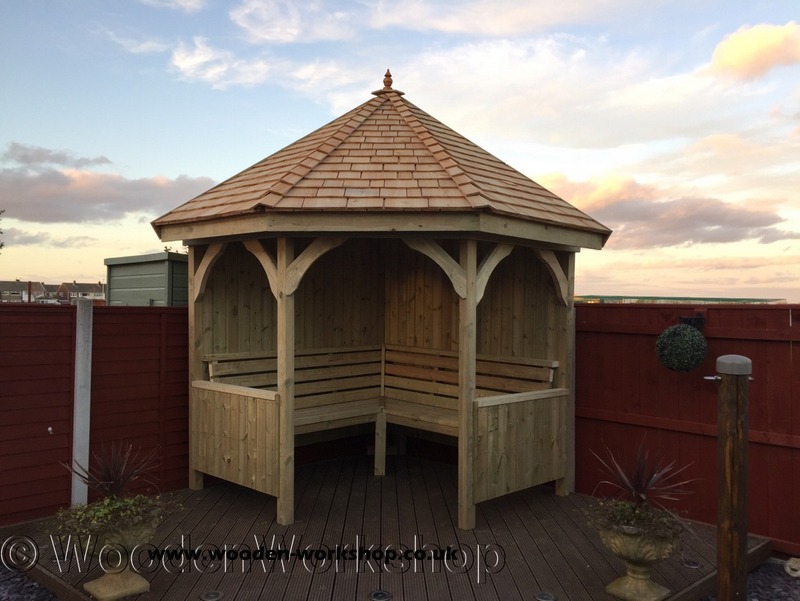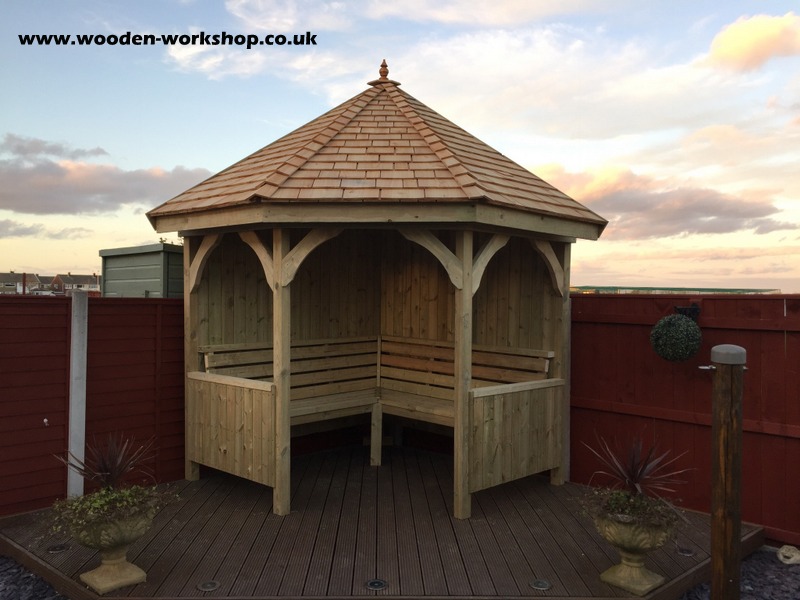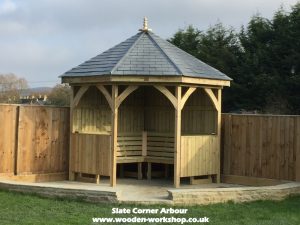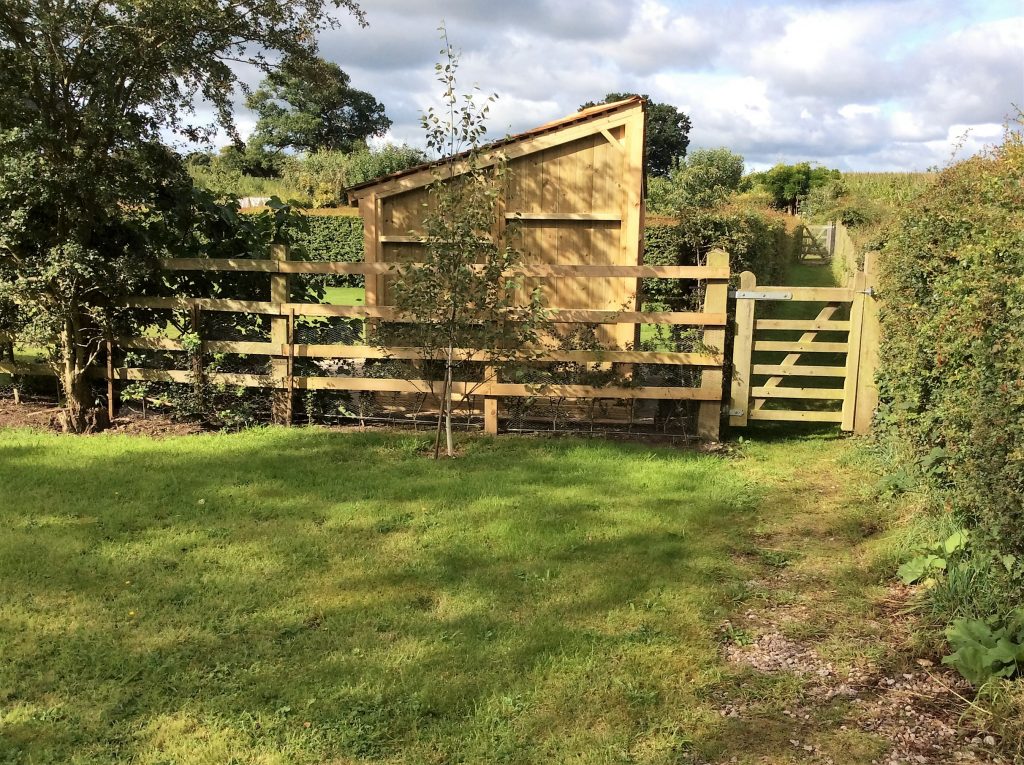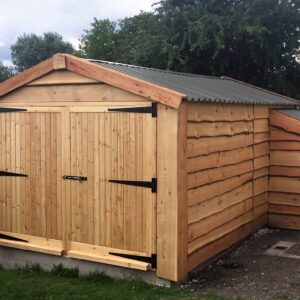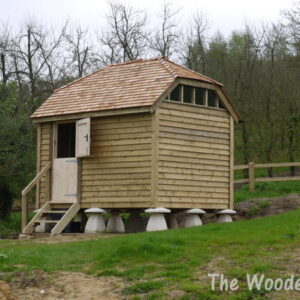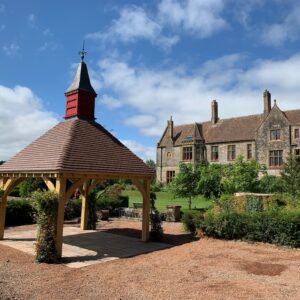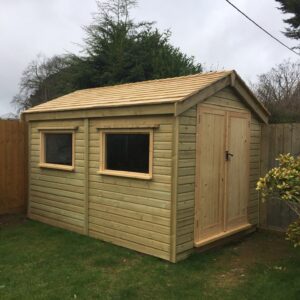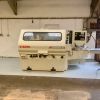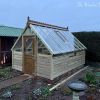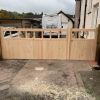Description
Cedar Corner Arbour
Designed and hand crafted in our Devon workshop, our cedar corner arbour provides a sheltered place for outdoor dining or simply relaxing!. The half enclosed design provides wind protection and privacy, with generously sized benches to provide extra comfort and space to accessorise with cushions and soft furnishings.
Our arbour comes in two standard options for the roof with either a cedar shingle roof or slate tiled roof with lead trim. In either case our arbour makes a stunning addition to your garden.
Additionally we can bespoke our items and projects we have done to include:
- No seating
- Decked areas to the floor
- Cladding of the back of our arbours
- Concrete bases
- Garden tiles / slabs laid on top of the concrete bases
Our Standard Arbours – Dimensions
2.3m x 2.3m x 3.2m (highest point)
Materials Used For The Cedar Corner Arbour
- Framework – 45mm x 70mm
- Posts – 100mm x 100mm
- Seating – 38mm x 88mm CLS rails
- Panels – 19mm x 88mm tongue and groove boarding
- Roof – Slate or cedar shingle roof (Please see below for our slate roof option)
Back Of Our Arbours
All of our arbours are built with the back stud-work exposed because the majority of our arbours are installed into a corner of a garden therefore not seeing the back of the arbour. However if the back is going to be exposed, cladding can be added to the back of the arbour to match in with the internal tongue and groove boarding. Please do let us know if you would like this option. The image below shows the back of the arbour with the stud work exposed.
Foot print of our corner arbours
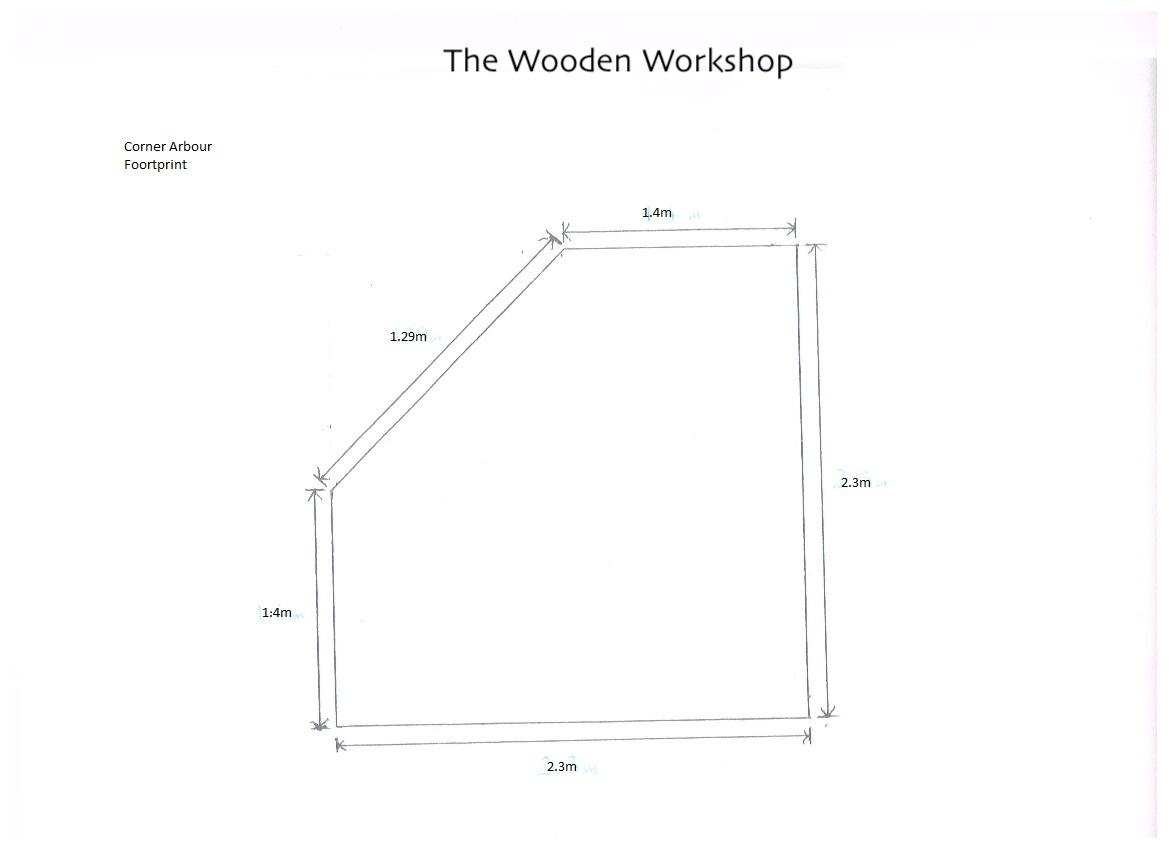 Access
Access
If you have access issues then please let us know as it will alter the way we build your arbour. If we come ready to install the arbour and we have access issues then all costs to alter the arbour will be chargeable.
Planning Permission
In some areas planning permission may be required to install our arbours due to the height being 3.3m. We can install our arbours within the permitted development legislation but they must be 2m or more away from any boundary, fence, hedge or wall. We strongly advise you check this with your local planning office as some areas are exempt from this legislation.
Please do contact us and we can provide costings for the concrete bases and any other grounds-work that needs doing. The arbours have a lead time of 3-6 weeks depending on work load at the time of order placement.



